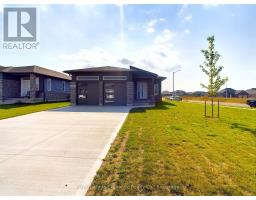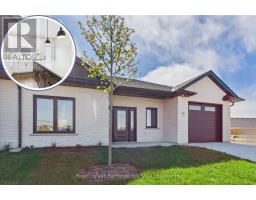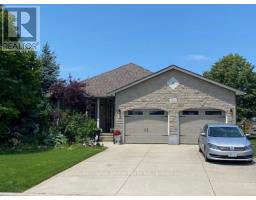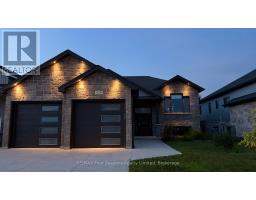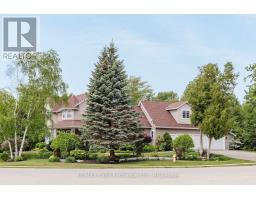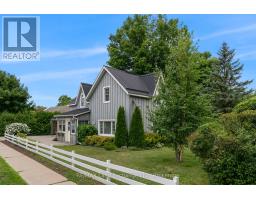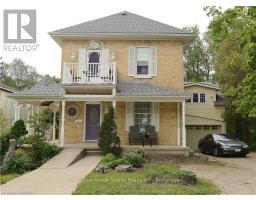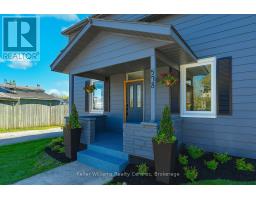348 STICKEL STREET, Saugeen Shores, Ontario, CA
Address: 348 STICKEL STREET, Saugeen Shores, Ontario
Summary Report Property
- MKT IDX12353653
- Building TypeHouse
- Property TypeSingle Family
- StatusBuy
- Added3 days ago
- Bedrooms4
- Bathrooms2
- Area1500 sq. ft.
- DirectionNo Data
- Added On22 Aug 2025
Property Overview
Now Offered under $800,000! Your dream bungalow awaits! This beautifully updated raised bungalow combines charm and modern living on a lush, private lot surrounded by mature trees. With 3+1 spacious bedrooms and 2 bathrooms, theres plenty of room for family, guests, or your next big idea. You'll love the incredible curb appeal and the stunning new kitchen, thoughtfully designed for both style and functionality. Inside, enjoy sun-filled, open living spaces and tasteful finishes that feel warm and welcoming from the moment you walk in. Everyday living is a breeze with the attached two-car garage offering convenient basement access. Outdoors, entertain or unwind on the expansive multi-tiered deck with a charming gazebo, perfect for summer gatherings. The fully fenced backyard is wired for a hot tub and provides peace of mind for kids and pets. Additional highlights include a sand-point irrigation system, a storage shed for all your tools and toys, and mature landscaping that adds privacy and a peaceful setting. This move-in ready home delivers comfort, style, and fantastic indoor-outdoor living in a sought-after neighbourhood. Don't miss your chance to make this exceptional property your forever home. (id:51532)
Tags
| Property Summary |
|---|
| Building |
|---|
| Land |
|---|
| Level | Rooms | Dimensions |
|---|---|---|
| Lower level | Dining room | 8.06 m x 3.8 m |
| Recreational, Games room | 4.62 m x 4.06 m | |
| Bedroom 4 | 4.9 m x 3.7 m | |
| Bathroom | 2.4 m x 1.8 m | |
| Main level | Living room | 4.1 m x 3.5 m |
| Kitchen | 6.5 m x 3.8 m | |
| Bathroom | 2.6 m x 2.1 m | |
| Bedroom | 3.8 m x 4.2 m | |
| Bedroom 2 | 3.85 m x 3.5 m | |
| Bedroom 3 | 3.9 m x 3.2 m | |
| Foyer | 3.98 m x 3.05 m |
| Features | |||||
|---|---|---|---|---|---|
| Flat site | Dry | Carpet Free | |||
| Sump Pump | Attached Garage | Garage | |||
| Water Heater | Water meter | Dishwasher | |||
| Dryer | Microwave | Stove | |||
| Washer | Window Coverings | Refrigerator | |||
| Walk-up | Central air conditioning | Air exchanger | |||
| Canopy | |||||
















































