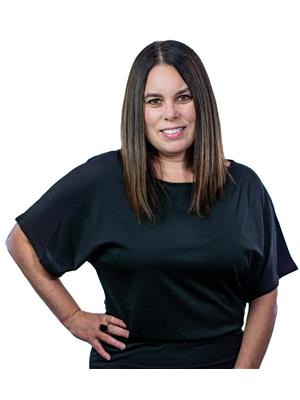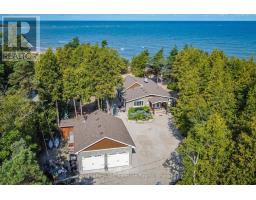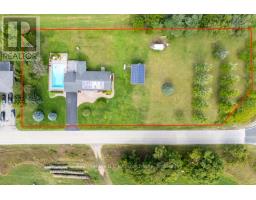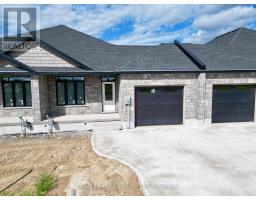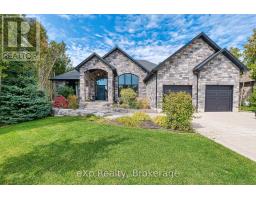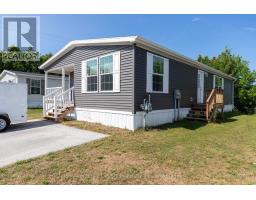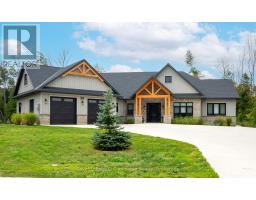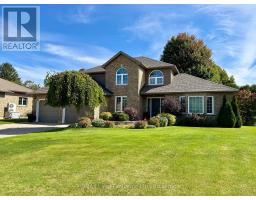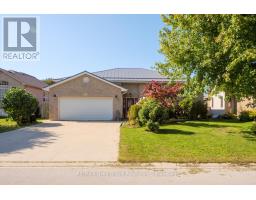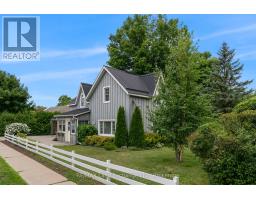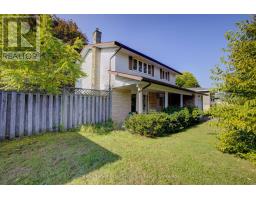406 ALICE STREET, Saugeen Shores, Ontario, CA
Address: 406 ALICE STREET, Saugeen Shores, Ontario
Summary Report Property
- MKT IDX12414533
- Building TypeHouse
- Property TypeSingle Family
- StatusBuy
- Added3 weeks ago
- Bedrooms5
- Bathrooms3
- Area1500 sq. ft.
- DirectionNo Data
- Added On23 Oct 2025
Property Overview
If you're craving the quiet of the country without giving up the perks of living in town, 406 Alice Street, delivers. This property sits on a spacious, treed lot on a peaceful street in Southampton, offering a sense of seclusion with the convenience of nearby amenities. Beautifully landscaped and thoughtfully maintained, the lot offers excellent outdoor space, a detached garage with side access, and ample parking for multiple vehicles. Inside, the main floor features three comfortable bedrooms, including a primary suite with its own ensuite, plus a full guest bathroom. The living and dining areas are bright and inviting, with patio doors leading to a deck that overlooks your own private forest-like backyard ideal for relaxing or entertaining.The finished lower level provides added flexibility with a family room, two more bedrooms, a powder room, and generous storage options. Located in the heart of Southampton, you're just minutes from the Saugeen River, Lake Huron beaches, the Saugeen Rail Trail, and the quaint downtown with its shops and restaurants. Families will appreciate proximity to schools, and healthcare needs are met by the nearby Saugeen Memorial Hospital. (id:51532)
Tags
| Property Summary |
|---|
| Building |
|---|
| Land |
|---|
| Level | Rooms | Dimensions |
|---|---|---|
| Lower level | Bedroom | 3.86 m x 3.23 m |
| Bedroom | 5 m x 3.73 m | |
| Laundry room | 3.48 m x 3.73 m | |
| Family room | 8.06 m x 3.94 m | |
| Bathroom | 1.57 m x 2.64 m | |
| Main level | Kitchen | 3.51 m x 3.53 m |
| Living room | 5.18 m x 5 m | |
| Primary Bedroom | 3.73 m x 2 m | |
| Dining room | 2.77 m x 3.69 m | |
| Bathroom | 2.36 m x 1.42 m | |
| Bedroom | 2.99 m x 2.97 m | |
| Bedroom | 3 m x 2.97 m |
| Features | |||||
|---|---|---|---|---|---|
| Attached Garage | Garage | Water Heater | |||
| Dishwasher | Dryer | Microwave | |||
| Stove | Washer | Refrigerator | |||
| Central air conditioning | Fireplace(s) | ||||









































