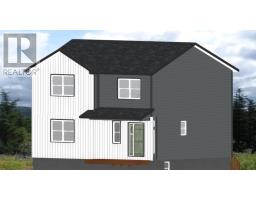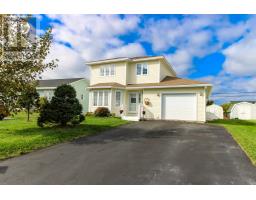305 Seal Cove Road, Seal Cove, Newfoundland & Labrador, CA
Address: 305 Seal Cove Road, Seal Cove, Newfoundland & Labrador
Summary Report Property
- MKT ID1289175
- Building TypeHouse
- Property TypeSingle Family
- StatusBuy
- Added8 weeks ago
- Bedrooms3
- Bathrooms3
- Area3628 sq. ft.
- DirectionNo Data
- Added On21 Aug 2025
Property Overview
Executive Ocean View Living – 305 Seal Cove Road Experience incredible country-style living in this custom-built executive home offering breathtaking ocean views from both the expansive windows and the impressive 25 x 8 ft deck. From sunrise to sunset, enjoy ever-changing vistas of the bay—watch whales breach, waves roll onto the beach, and the evening sun paint the horizon in gold. This brand-new, high-end home features spacious living throughout, with three bedrooms, including a luxurious primary suite, and a spectacular great room designed to maximize natural light and panoramic views. The craftsmanship and finishes throughout are of the highest quality, offering a perfect blend of elegance and comfort. Step outside with your morning coffee or evening drink and stroll to the shoreline in seconds, or relax on your deck and let the sounds of the ocean be your backdrop. Perfectly positioned with an excellent elevation, this home captures sweeping views both up and down the bay, as well as straight across the water. Located in scenic Seal Cove, you’re just minutes from walking trails, local amenities, and everything you need including a boat launch—yet you’ll feel worlds away in your private coastal retreat and being minutes from amenities and 25 mins to St. John's and Mount Pearl. (id:51532)
Tags
| Property Summary |
|---|
| Building |
|---|
| Land |
|---|
| Level | Rooms | Dimensions |
|---|---|---|
| Second level | Bedroom | 11.7 * 10.10 |
| Bath (# pieces 1-6) | 7.11 * 7.8 | |
| Bedroom | 11.7 * 11 | |
| Laundry room | 5.9 * 6.11 | |
| Ensuite | 8.5 * 13.1 | |
| Primary Bedroom | 14.6 * 15.3 | |
| Dining room | 10.3 * 12.6 | |
| Kitchen | 13.7 * 16.8 | |
| Living room | 24.2 * 19.1 | |
| Main level | Not known | 13 * 21.2 |
| Recreation room | 13.10 * 27 | |
| Recreation room | 24.1 * 11.8 | |
| Family room | 11.1 * 29.9 | |
| Foyer | 8.5 * 14 |
| Features | |||||
|---|---|---|---|---|---|
| Attached Garage | Dishwasher | ||||



















































