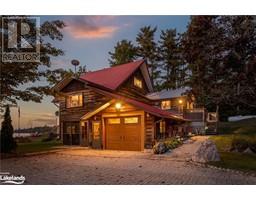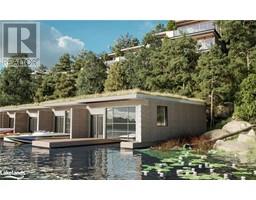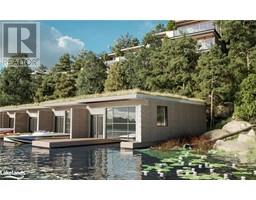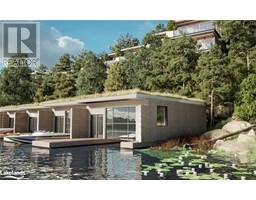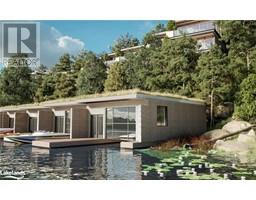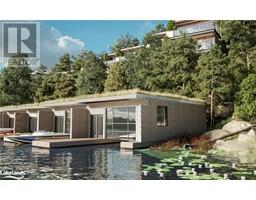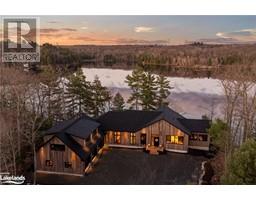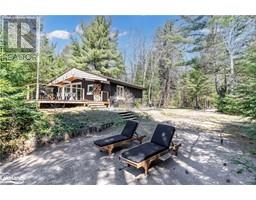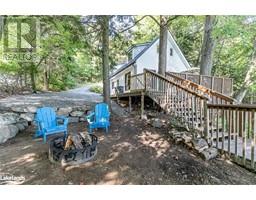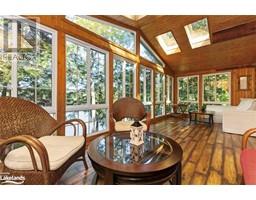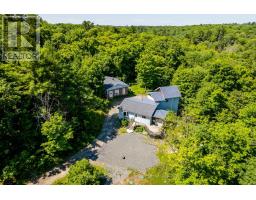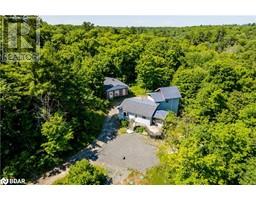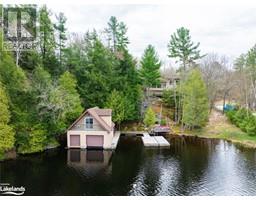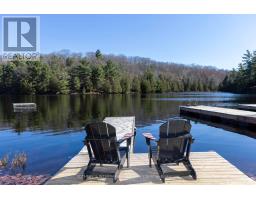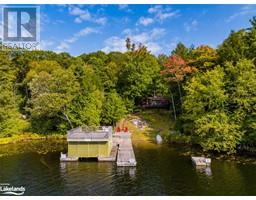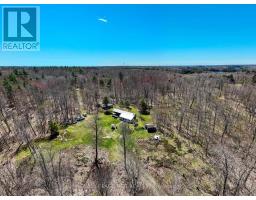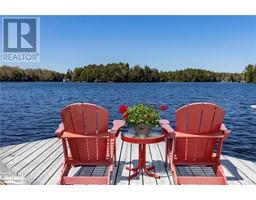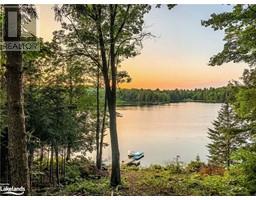16A HAYHOE Road Seguin, Seguin, Ontario, CA
Address: 16A HAYHOE Road, Seguin, Ontario
Summary Report Property
- MKT ID40578529
- Building TypeHouse
- Property TypeSingle Family
- StatusBuy
- Added1 weeks ago
- Bedrooms3
- Bathrooms2
- Area1400 sq. ft.
- DirectionNo Data
- Added On08 May 2024
Property Overview
Welcome to 16a Hayhoe Road in Seguin. This year-round waterfront home features 1,400 square feet of livable space in the primary home with 3 full bedrooms 1.5 baths fabulously located on pristine spring-fed Silver Lake in the heart of Muskoka. This property features 220' of gently slopping shoreline and sits on almost 1.8 acres. Excellent privacy! Open concept kitchen with newer appliances and a charming wood burning fireplace in the main living space. Stunning decks surround the lakeside of the property to overlook the shoreline and are strategically placed to take full advantage of the stunning western sunsets. The detached garage is perfect to store all of your toys while using the upstairs space as a workshop or more accommodation in addition to the detached bunkie. This is an exceptional family retreat near Rocky Crest Golf Course. Located close to the amenities in the towns of MacTier, Port Carling & Parry Sound. Only 2 hrs north of the GTA on a private year round road, & close to snowmobile & hiking trails, restaurants, shopping & additional local lakes including Lake Joseph & Georgian Bay. (id:51532)
Tags
| Property Summary |
|---|
| Building |
|---|
| Land |
|---|
| Level | Rooms | Dimensions |
|---|---|---|
| Main level | Family room | 16'2'' x 10'8'' |
| Full bathroom | 3'1'' x 5'9'' | |
| Primary Bedroom | 13'2'' x 18'11'' | |
| Bedroom | 8'9'' x 12'0'' | |
| 4pc Bathroom | 5'3'' x 8'6'' | |
| Bedroom | 7'4'' x 11'11'' | |
| Pantry | 5'7'' x 11'11'' | |
| Dining room | 7'9'' x 19'0'' | |
| Kitchen | 10'11'' x 12'3'' |
| Features | |||||
|---|---|---|---|---|---|
| Country residential | Detached Garage | Dishwasher | |||
| Dryer | Microwave | Refrigerator | |||
| Washer | Microwave Built-in | Window Coverings | |||
| None | |||||




















































