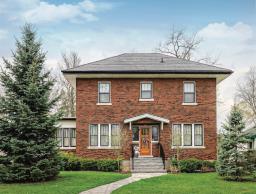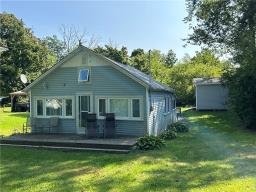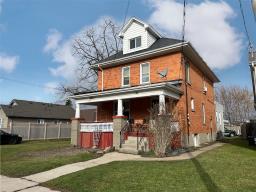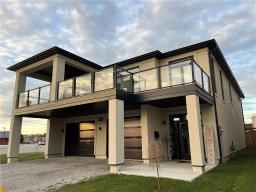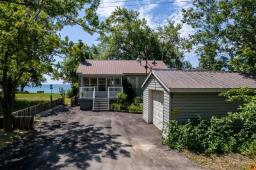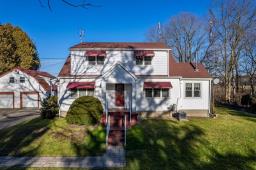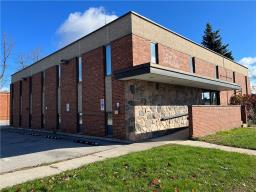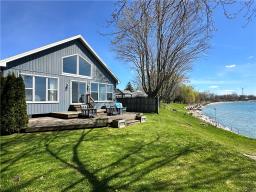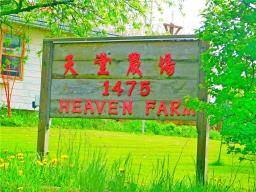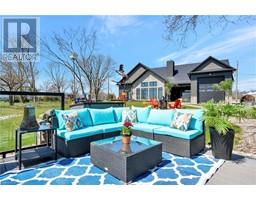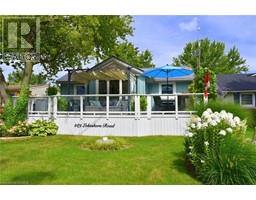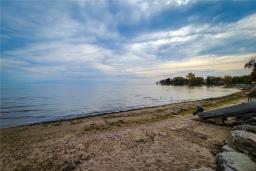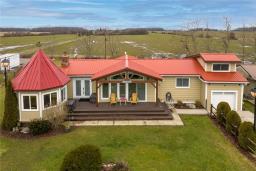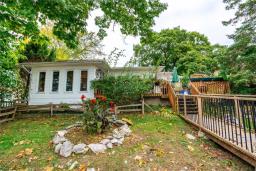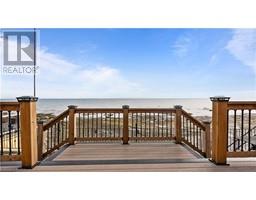11 GREAT LAKES Lane, Selkirk, Ontario, CA
Address: 11 GREAT LAKES Lane, Selkirk, Ontario
Summary Report Property
- MKT IDH4159644
- Building TypeHouse
- Property TypeSingle Family
- StatusBuy
- Added52 weeks ago
- Bedrooms2
- Bathrooms1
- Area900 sq. ft.
- DirectionNo Data
- Added On04 May 2023
Property Overview
Brick bungalow nestled into maturely treed lot on quiet lane. This property boasts a private setting with beautiful landscaping and mature trees that provide plenty of shade and privacy. Enjoy the beautiful weather from the comfort of your front or back deck or relax in the bright and cozy sunroom. Short walk to beautiful sand beach on the shores of Lake Erie. Inside the home, you'll find open concept, comfortable living space, tasteful decor, & loads of recent upgrades. Perfect for a small family or a couple. The property has been well-maintained and is move-in ready. With its charming character and beautiful setting, this bungalow is a perfect oasis to escape from the hustle and bustle of everyday life. Plus attached garage and two sheds for all your storage needs! Don't miss your chance to own this beautiful property. (id:51532)
Tags
| Property Summary |
|---|
| Building |
|---|
| Level | Rooms | Dimensions |
|---|---|---|
| Ground level | Sunroom | 18' 8'' x 7' 10'' |
| Mud room | 7' 7'' x 7' 10'' | |
| Primary Bedroom | 9' 4'' x 20' 4'' | |
| Living room | 12' 5'' x 12' 1'' | |
| Kitchen | 10' 1'' x 9' 8'' | |
| Dining room | 12' 5'' x 7' 3'' | |
| Bedroom | 9' 6'' x 10' 11'' | |
| 4pc Bathroom | 9' 4'' x 5' '' |
| Features | |||||
|---|---|---|---|---|---|
| Golf course/parkland | Crushed stone driveway | Country residential | |||
| Automatic Garage Door Opener | Detached Garage | Gravel | |||
| Interlocked | Dryer | Refrigerator | |||
| Stove | Washer | Hot Tub | |||
| Window Coverings | Garage door opener | Central air conditioning | |||

















































