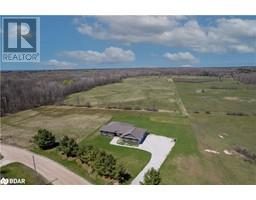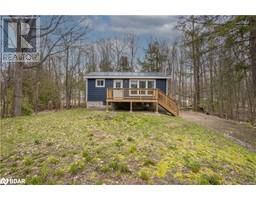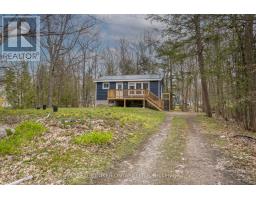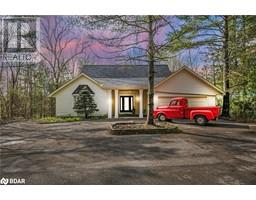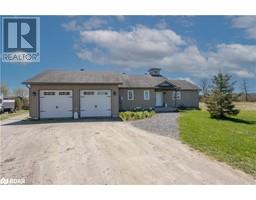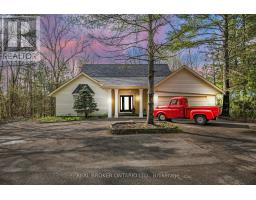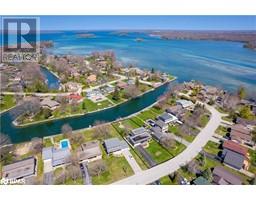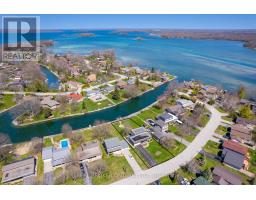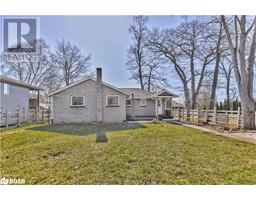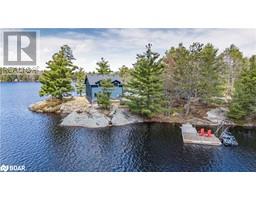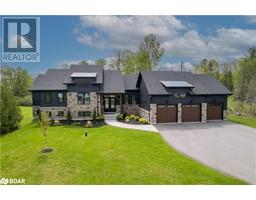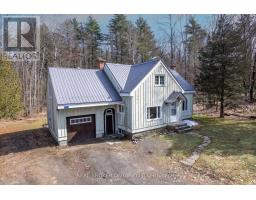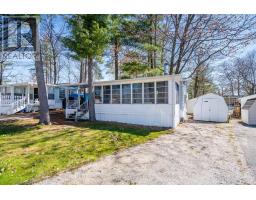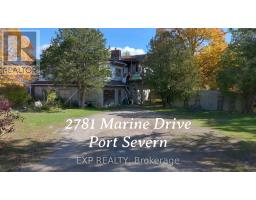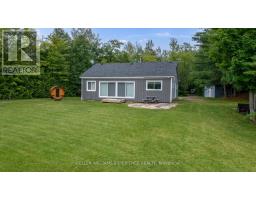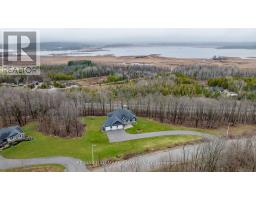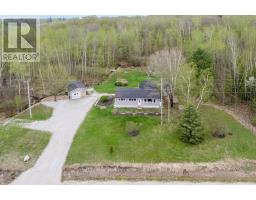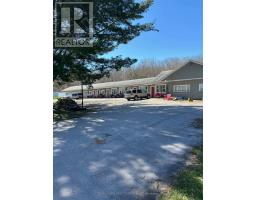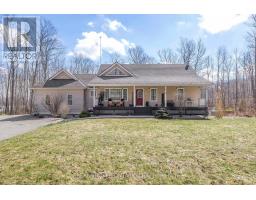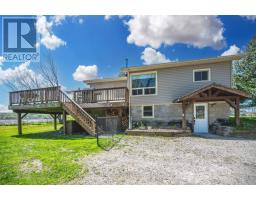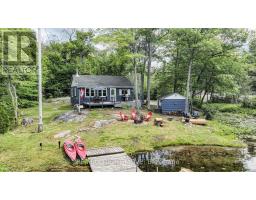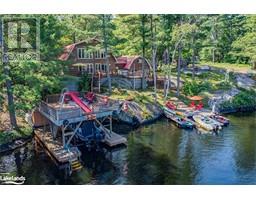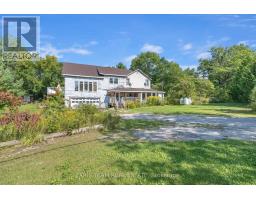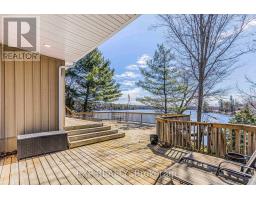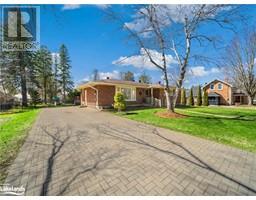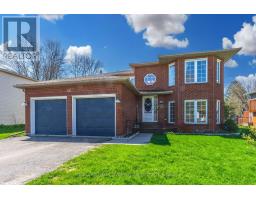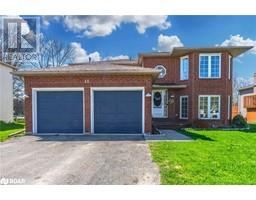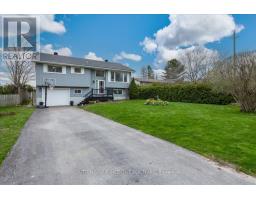1847 WOODS BAY Road SE53 - Rural Severn, Severn, Ontario, CA
Address: 1847 WOODS BAY Road, Severn, Ontario
3 Beds1 Baths1734 sqftStatus: Buy Views : 618
Price
$1,399,900
Summary Report Property
- MKT ID40582927
- Building TypeHouse
- Property TypeSingle Family
- StatusBuy
- Added1 weeks ago
- Bedrooms3
- Bathrooms1
- Area1734 sq. ft.
- DirectionNo Data
- Added On06 May 2024
Property Overview
Welcome to 1847 Woods Bay Road (formerly Big Chief Rd.)—your ticket to forever-home bliss in Lake Couchiching's sought-after Woods Bay. Picture this: 108 feet of east-facing waterfront, complete with a soft bottom, a dreamy 100-foot dock, and even a dry boathouse. And that's just the beginning. Step into a home oozing with the charm of the early 1900s, perfectly framing stunning views of Lake Couchiching and Chief's Island. These chances don't come often, so why wait? Your dream home awaits! (id:51532)
Tags
| Property Summary |
|---|
Property Type
Single Family
Building Type
House
Storeys
1.5
Square Footage
1734.0000
Subdivision Name
SE53 - Rural Severn
Title
Freehold
Land Size
0.74 ac|1/2 - 1.99 acres
Built in
1900
Parking Type
Detached Garage
| Building |
|---|
Bedrooms
Above Grade
3
Bathrooms
Total
3
Interior Features
Appliances Included
Dishwasher, Dryer, Refrigerator, Stove, Water softener, Water purifier, Washer
Basement Type
Partial (Unfinished)
Building Features
Features
Cul-de-sac, Paved driveway, Country residential, Recreational, Sump Pump
Foundation Type
Block
Style
Detached
Square Footage
1734.0000
Rental Equipment
None
Fire Protection
Smoke Detectors, Alarm system
Structures
Porch
Heating & Cooling
Cooling
None
Heating Type
Forced air
Utilities
Utility Type
Cable(Available),Electricity(Available),Natural Gas(Available),Telephone(Available)
Utility Sewer
Septic System
Water
Drilled Well
Exterior Features
Exterior Finish
Vinyl siding
Neighbourhood Features
Community Features
Quiet Area
Amenities Nearby
Beach, Golf Nearby, Hospital, Marina, Park
Parking
Parking Type
Detached Garage
Total Parking Spaces
8
| Land |
|---|
Other Property Information
Zoning Description
RES
| Level | Rooms | Dimensions |
|---|---|---|
| Second level | Primary Bedroom | 11'10'' x 13'8'' |
| Main level | Living room | 24'8'' x 16'5'' |
| Kitchen | 9'1'' x 11'0'' | |
| Dining room | 11'4'' x 11'0'' | |
| Den | 24'8'' x 10'7'' | |
| Bedroom | 11'11'' x 9'11'' | |
| Bedroom | 11'9'' x 14'5'' | |
| 4pc Bathroom | Measurements not available |
| Features | |||||
|---|---|---|---|---|---|
| Cul-de-sac | Paved driveway | Country residential | |||
| Recreational | Sump Pump | Detached Garage | |||
| Dishwasher | Dryer | Refrigerator | |||
| Stove | Water softener | Water purifier | |||
| Washer | None | ||||

































