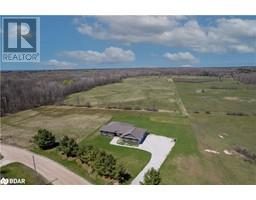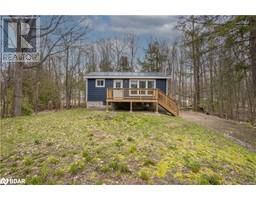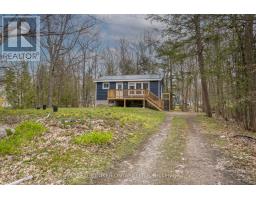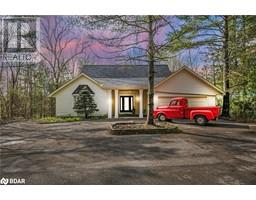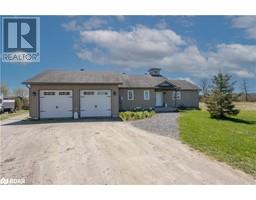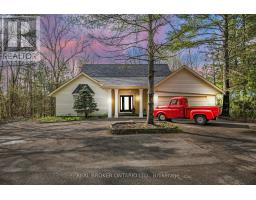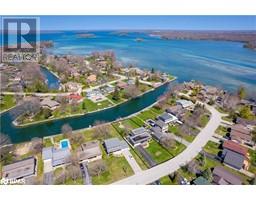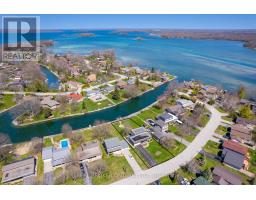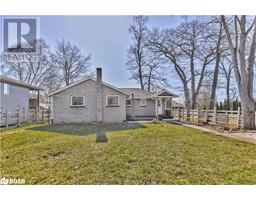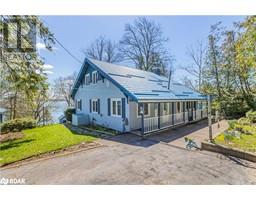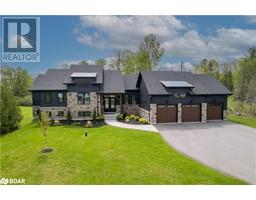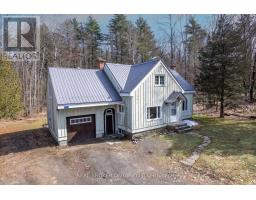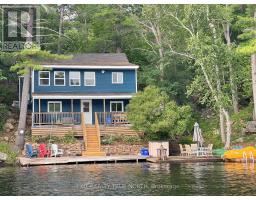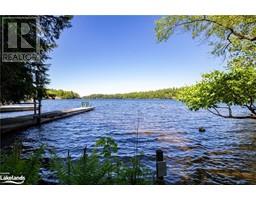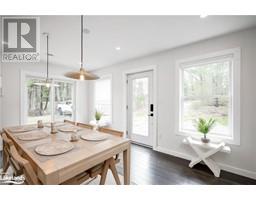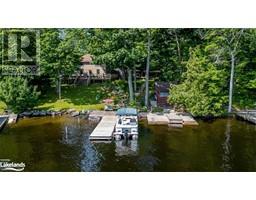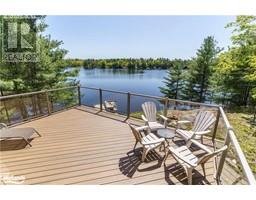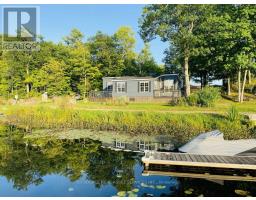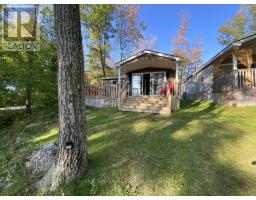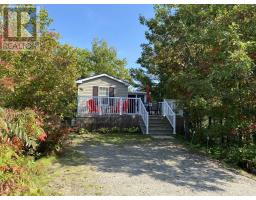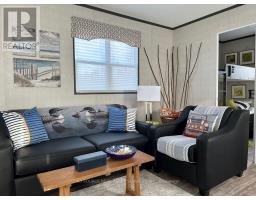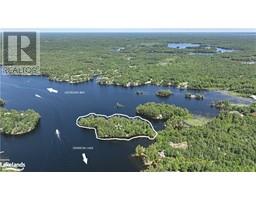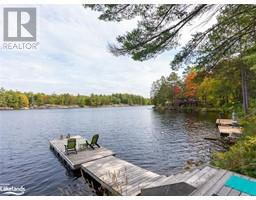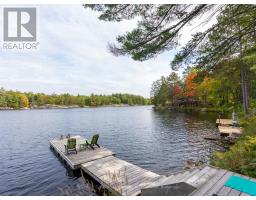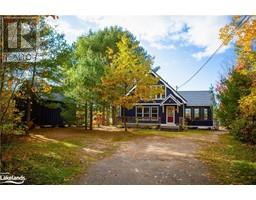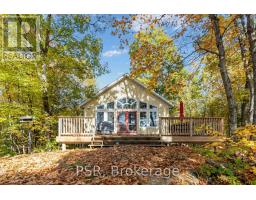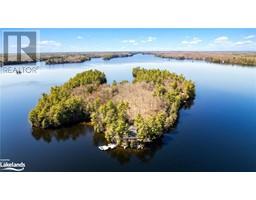1044 RUSSELLS Lane Morrison, Gravenhurst, Ontario, CA
Address: 1044 RUSSELLS Lane, Gravenhurst, Ontario
Summary Report Property
- MKT ID40568498
- Building TypeHouse
- Property TypeSingle Family
- StatusBuy
- Added1 weeks ago
- Bedrooms4
- Bathrooms3
- Area2160 sq. ft.
- DirectionNo Data
- Added On07 May 2024
Property Overview
Welcome to Kahshe Lake! Nestled on a private peninsula, this custom-built year-round home boasts 394 ft of multi-exposure shoreline in a sheltered bay, ensuring stunning views from every room. Experience the beauty of Muskoka with 200-degree panoramic views of a classic Group of Seven landscape, and enjoy lake living through all seasons in your private oasis. This property features four bedrooms, three bathrooms, and thoughtful design to maximize the spectacular lakeside vistas. Located less than two hours from the GTA on one of Muskoka's largest lakes, it's perfect for families seeking to create lasting memories. The landscaped grounds include stone walkways, a sandy beach, and a private boat launch. Discover the ultimate privacy and all that Muskoka has to offer at this exquisite lakehouse. (id:51532)
Tags
| Property Summary |
|---|
| Building |
|---|
| Land |
|---|
| Level | Rooms | Dimensions |
|---|---|---|
| Second level | 3pc Bathroom | 9'0'' x 5'7'' |
| Bedroom | 16'10'' x 12'0'' | |
| Bedroom | 12'9'' x 11'8'' | |
| Bedroom | 12'8'' x 10'10'' | |
| Family room | 16'7'' x 22'9'' | |
| Main level | Laundry room | 5'7'' x 5'6'' |
| 3pc Bathroom | 7'10'' x 5'7'' | |
| Full bathroom | 7'9'' x 7'7'' | |
| Primary Bedroom | 12'7'' x 14'0'' | |
| Living room | 16'10'' x 14'11'' | |
| Kitchen | 16'10'' x 13'10'' | |
| Dining room | 16'10'' x 7'10'' |
| Features | |||||
|---|---|---|---|---|---|
| Southern exposure | Visual exposure | Country residential | |||
| Detached Garage | Dishwasher | Dryer | |||
| Refrigerator | Stove | Washer | |||
| Microwave Built-in | Hood Fan | Window Coverings | |||
| Central air conditioning | |||||




































