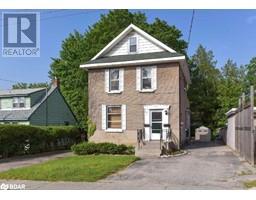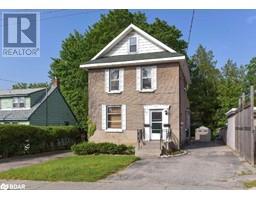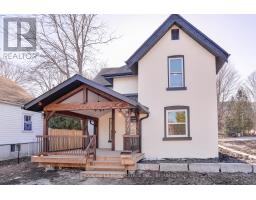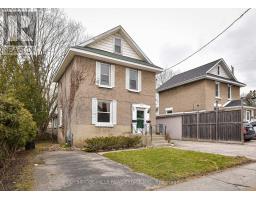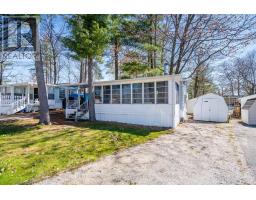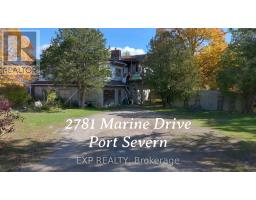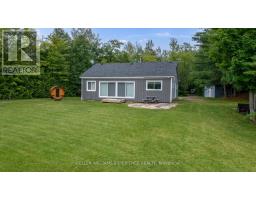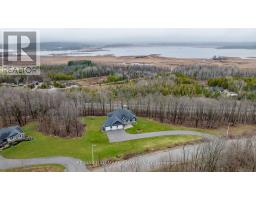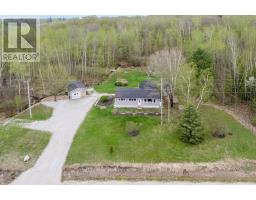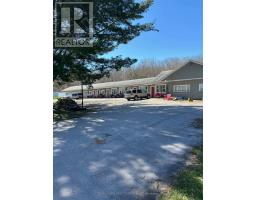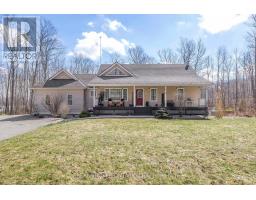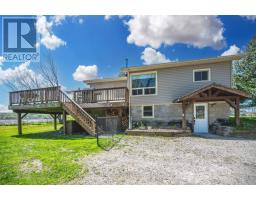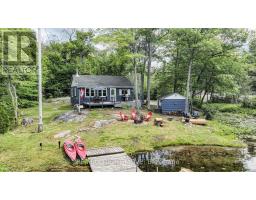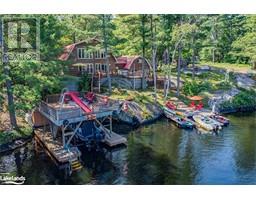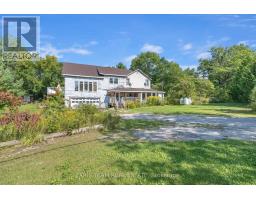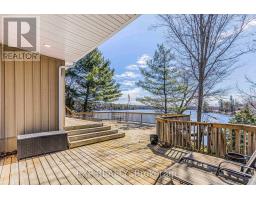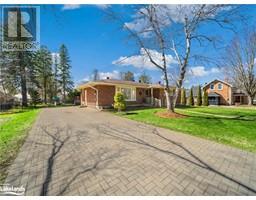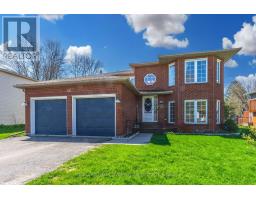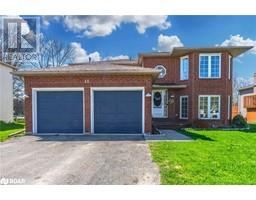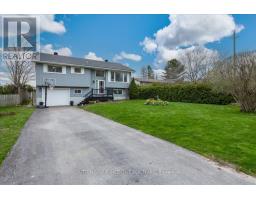2368 MAPLE VALLEY RD Road SE53 - Rural Severn, Severn, Ontario, CA
Address: 2368 MAPLE VALLEY RD Road, Severn, Ontario
Summary Report Property
- MKT ID40571260
- Building TypeHouse
- Property TypeSingle Family
- StatusBuy
- Added1 weeks ago
- Bedrooms2
- Bathrooms1
- Area1310 sq. ft.
- DirectionNo Data
- Added On06 May 2024
Property Overview
Are you Looking for a more self-sufficient lifestyle? Do you want to immerse yourself in the tranquility of rural living or engage in small-scale farming as a leisure pursuit? This hobby farm offers a unique blend of personal fulfillment and potential economic opportunity. The property, including the well-maintained original farmhouse, has been cherished and meticulously cared for. The land is chemical-free and ready for use, with fences, trees, fields, and barns. It is rare to find an original barn in this great condition. Whether you dream of growing your own organic produce, tending to livestock, or simply living in a peaceful year-round country retreat, this is the perfect place to start. Outdoor enthusiast can ride horses or ATVs, go sledding or cross-country skiing, or hiking on the property's trails or explore the abutting Simcoe County Forest trails. This serene location, just a pleasant 15-minute drive from Orillia's amenities, offers privacy without isolation. In the recreational heart of Ontario, the area offers skiing, biking, boating, and so much more. Amazing wide-open views to take in the sunsets, birds, and wildlife. Check out the feature sheet for more pictures and details. (id:51532)
Tags
| Property Summary |
|---|
| Building |
|---|
| Land |
|---|
| Level | Rooms | Dimensions |
|---|---|---|
| Second level | 4pc Bathroom | 10'4'' x 9'4'' |
| Primary Bedroom | 10'3'' x 9'4'' | |
| Primary Bedroom | 16'2'' x 9'2'' | |
| Lower level | Living room | 19'0'' x 10'5'' |
| Main level | Laundry room | 11'6'' x 9'0'' |
| Dining room | 15'0'' x 10'8'' | |
| Kitchen | 11'0'' x 10'1'' |
| Features | |||||
|---|---|---|---|---|---|
| Backs on greenbelt | Conservation/green belt | Crushed stone driveway | |||
| Country residential | Attached Garage | Dryer | |||
| Refrigerator | Satellite Dish | Stove | |||
| Washer | Window Coverings | Central air conditioning | |||




















































