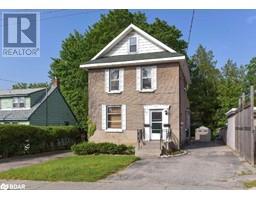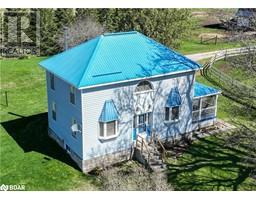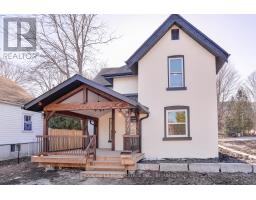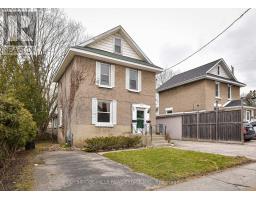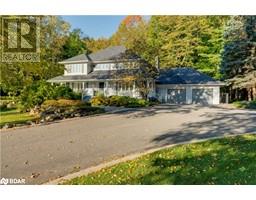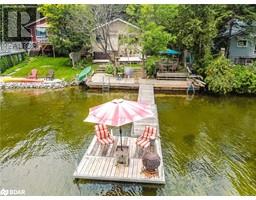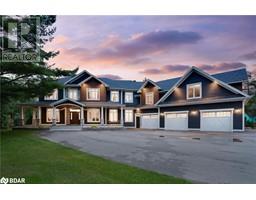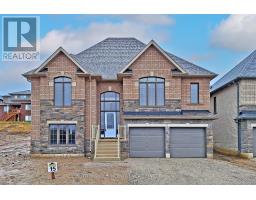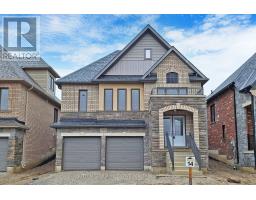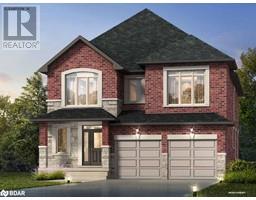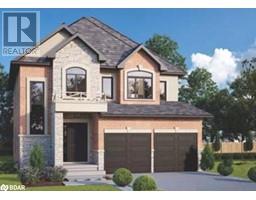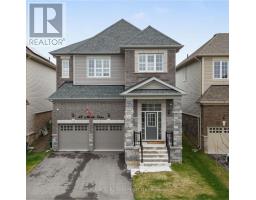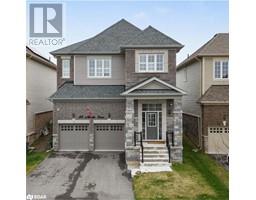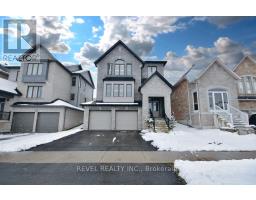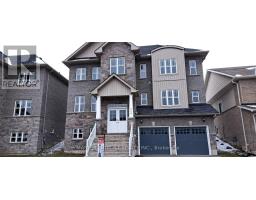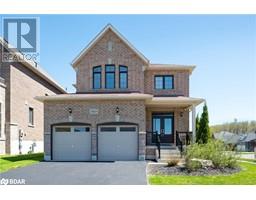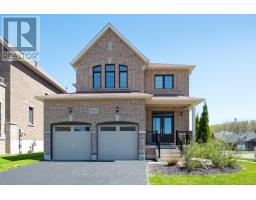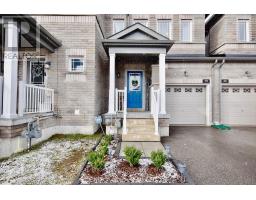87 MCKENZIE Street West Ward, Orillia, Ontario, CA
Address: 87 MCKENZIE Street, Orillia, Ontario
Summary Report Property
- MKT ID40564484
- Building TypeHouse
- Property TypeSingle Family
- StatusBuy
- Added2 weeks ago
- Bedrooms4
- Bathrooms2
- Area1667 sq. ft.
- DirectionNo Data
- Added On02 May 2024
Property Overview
Here is your chance to get into the market. Legal 2.5 storey brick duplex in Orillia's West ward. Close to all amentias. Brand new windows on main floor. Main floor unit is vacant and Upper unit is tenanted. Great for those wanting help paying the mortgage. Potential to add another unit or garden suite. Lots of charm and character. Both units are two bedrooms. Main floor unit features 2 entrances (front and back). Upper unit features large open balcony off kitchen & large spacious rooms. Furnace, roof & electrical panel approximately 10 yrs. old. Fenced back yard with shrubs and mature trees. Quiet, long-term tenants, on month to month basis occupy the 2nd floor unit. 2 hydro meters and updated hydro panel. Newer shed. Basement used for landlord storage and the main floor unit has access to it for laundry. Two driveways and fenced back yard complete the picture. Expenses available from listing agent. Note: Some pics have been modified/staged to show potential . 24 hrs notice is required to see occupied unit. (id:51532)
Tags
| Property Summary |
|---|
| Building |
|---|
| Land |
|---|
| Level | Rooms | Dimensions |
|---|---|---|
| Second level | 4pc Bathroom | 6'5'' x 7'0'' |
| Living room | 17'0'' x 11'4'' | |
| Eat in kitchen | 13'4'' x 8'0'' | |
| Third level | Bedroom | 12'1'' x 8'11'' |
| Primary Bedroom | 12'1'' x 10'3'' | |
| Main level | 4pc Bathroom | 4'0'' x 9'5'' |
| Primary Bedroom | 11'5'' x 11'4'' | |
| Bedroom | 11'5'' x 9'3'' | |
| Eat in kitchen | 11'6'' x 11'5'' | |
| Living room | 12'9'' x 11'4'' |
| Features | |||||
|---|---|---|---|---|---|
| Paved driveway | Dryer | Microwave | |||
| Refrigerator | Stove | Washer | |||
| None | |||||









































