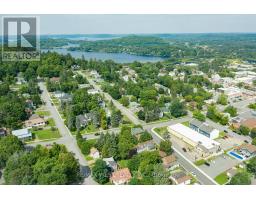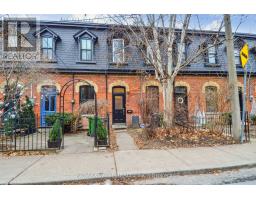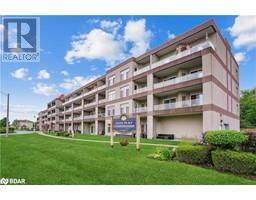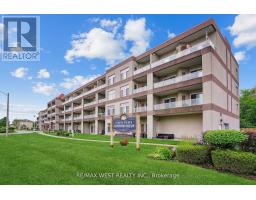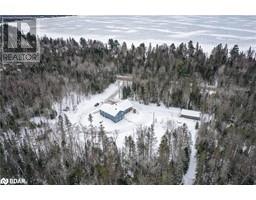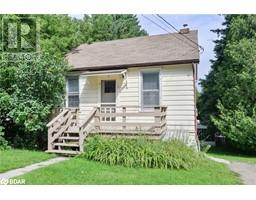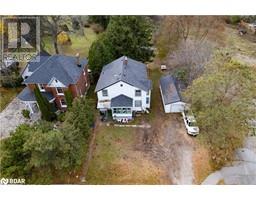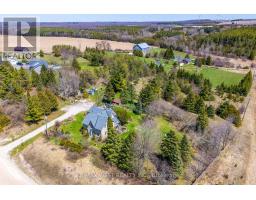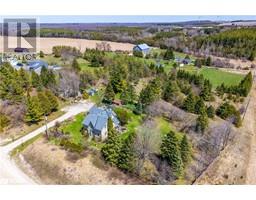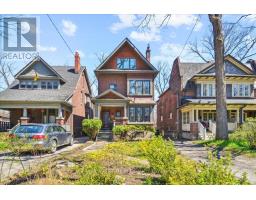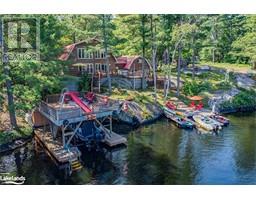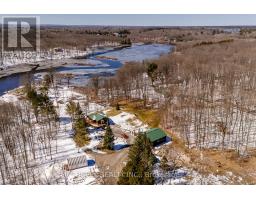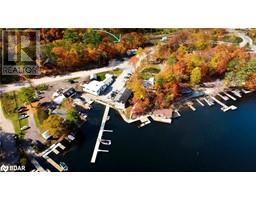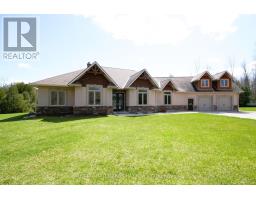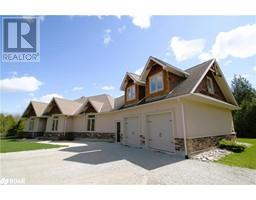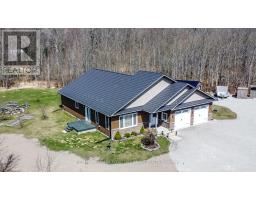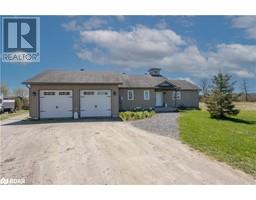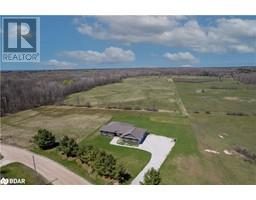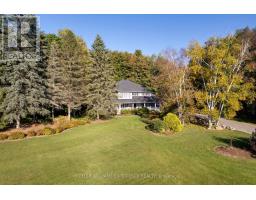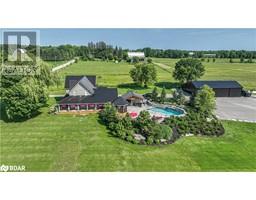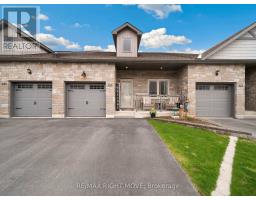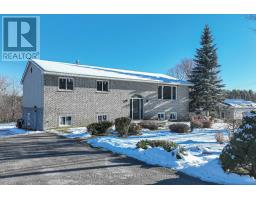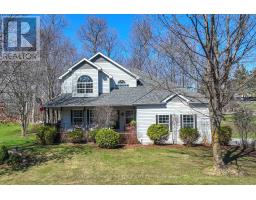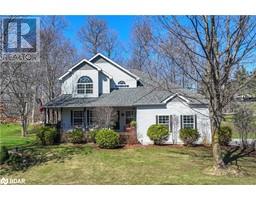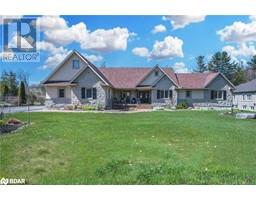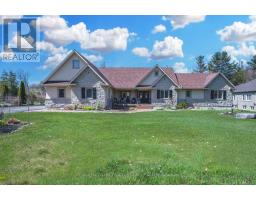4594 TRENT Trail SE54 - Washago, Severn, Ontario, CA
Address: 4594 TRENT Trail, Severn, Ontario
Summary Report Property
- MKT ID40510480
- Building TypeHouse
- Property TypeSingle Family
- StatusBuy
- Added11 weeks ago
- Bedrooms3
- Bathrooms2
- Area1688 sq. ft.
- DirectionNo Data
- Added On14 Feb 2024
Property Overview
Picturesque Riverfront Living On The Trent Severn Waterway In Peaceful Washago! Large Custom-Built 3 Bed 2 Bath Bungalow with over 1600 Sq On A Oversized 80' x 235' Lot. Massive Wrap-Around Porch/Patio, Renovated Eat-In Kitchen. 4 Season Sunroom w/Panoramic Views of the Water. Massive Family Room w/Wood Stove & Separate Entrance. Large Family Room with Wood Fireplace + Unparalleled Views of the Waterfront. Private Yard w/Mature Trees & Dock. Boat Almost Anywhere from this High Demand Location. Trenquil Living w/Municipal Water, back up Generator + A Metal Rood w/Ice Shield! Vaulted Ceilings. Quiet Low Traffic Setting. Main Floor Laundry. Full sized partially Finished Basement ready for finishing. 8 Car Paved Driveway, Oversized Double Garage. Easy Hwy Access, 20 Min to Orillia, 90 Min to GTA. 14 Minutes to Gravehurst, Endless Potential. (id:51532)
Tags
| Property Summary |
|---|
| Building |
|---|
| Land |
|---|
| Level | Rooms | Dimensions |
|---|---|---|
| Main level | Laundry room | Measurements not available |
| 2pc Bathroom | Measurements not available | |
| Full bathroom | Measurements not available | |
| Bedroom | 10'11'' x 10'5'' | |
| Bedroom | 10'8'' x 10'4'' | |
| Primary Bedroom | 14'2'' x 10'4'' | |
| Dining room | 10'9'' x 9'4'' | |
| Kitchen | 13'10'' x 10'4'' | |
| Family room | 22'11'' x 14'4'' | |
| Living room | 23'2'' x 18'8'' |
| Features | |||||
|---|---|---|---|---|---|
| Country residential | Attached Garage | Dishwasher | |||
| Dryer | Refrigerator | Stove | |||
| Washer | Central air conditioning | ||||
















