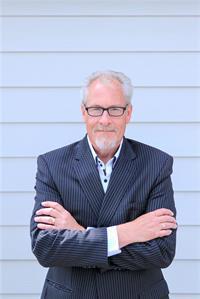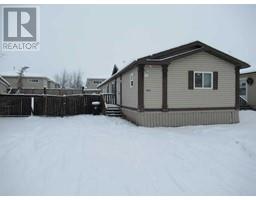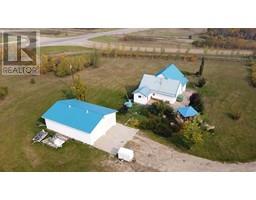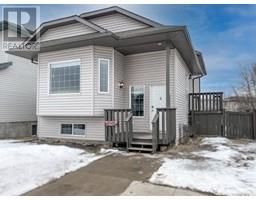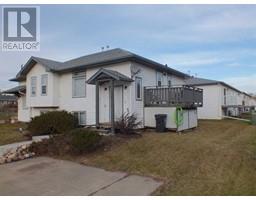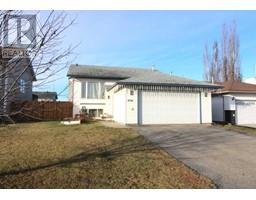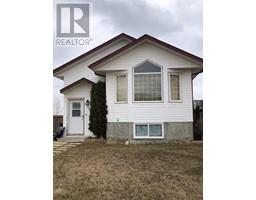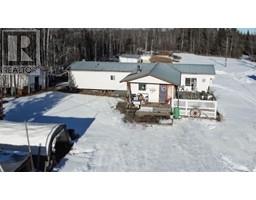51066 Twp Rd 734, Sexsmith, Alberta, CA
Address: 51066 Twp Rd 734, Sexsmith, Alberta
Summary Report Property
- MKT IDA2034311
- Building TypeHouse
- Property TypeSingle Family
- StatusBuy
- Added57 weeks ago
- Bedrooms4
- Bathrooms3
- Area2209 sq. ft.
- DirectionNo Data
- Added On25 Mar 2023
Property Overview
Incredible west coast contemporary home designed with style and comfort, boasting great open plan. 2 living spaces one with cozy wood stove and all main floor living areas offering huge bright windows, open wood beam ceilings and in floor heat through out. The kitchen is spectacular with large island holding a prep sink, corner pantry loads of natural wood cabinets and a gas range you will fall in love with. Also located on the spacious main floor you'll enjoy a huge dining area with access to the stamped concrete patio and great gazebo, as well as full bath with shower a main floor laundry room large enough to convert to an office or extra bedroom, and a super roomy hallway entrance with access to attached garage. Upstairs you'll find an elegant bathroom with claw foot soaker tub, door to master bedroom that offers a good sized walkin closet. There are another 2 bedrooms up stairs that will not leave you short of space. Attached to this home is an amazing 30x40 triple car fully finished and offering a full bath with shower, hookups for laundry and a nice clean stone finished floor, this space gives a opportunity to use as extra living space. Outside you'll find a newer 30X50 detached shop fully finished and heated and ready for your extra work space needs. This unbelievable 110 acre property zoned AG to accommodate your horse or livestock hobbies is full of more generous surprises with numerous cross fenced pasture areas, 2 dugouts plus a nice water feature in front of the home and 3 large outbuildings to provide you extra storage or provide that space for your business. Owner has recently also had installed a solar power inverter system working in coexistence with the power meter to give great energy savings, and there is also a $2,700 per year surface lease. Your new home will be about 25 mins from Grande Prairie and 6 mins east of Sexmith. (id:51532)
Tags
| Property Summary |
|---|
| Building |
|---|
| Land |
|---|
| Level | Rooms | Dimensions |
|---|---|---|
| Main level | Bedroom | 9.17 Ft x 12.92 Ft |
| 3pc Bathroom | .00 Ft x .00 Ft | |
| 3pc Bathroom | .00 Ft x .00 Ft | |
| Upper Level | Primary Bedroom | 19.25 Ft x 12.92 Ft |
| Bedroom | 13.08 Ft x 14.00 Ft | |
| Bedroom | 13.17 Ft x 14.00 Ft | |
| 4pc Bathroom | .00 Ft x .00 Ft |
| Features | |||||
|---|---|---|---|---|---|
| See remarks | Other | No Smoking Home | |||
| Concrete | Garage | Gravel | |||
| Heated Garage | Attached Garage(3) | Refrigerator | |||
| Range - Gas | Dishwasher | Window Coverings | |||
| Washer & Dryer | See Remarks | ||||



















































