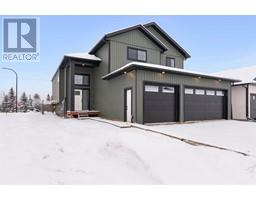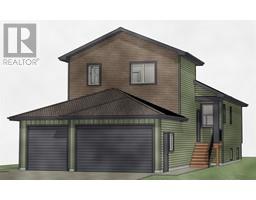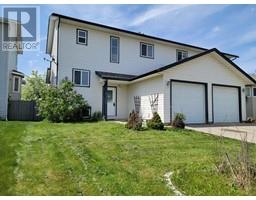8846 90 Avenue MH - Creekside, Grande Prairie, Alberta, CA
Address: 8846 90 Avenue, Grande Prairie, Alberta
Summary Report Property
- MKT IDA2100633
- Building TypeManufactured Home/Mobile
- Property TypeSingle Family
- StatusBuy
- Added14 weeks ago
- Bedrooms3
- Bathrooms2
- Area1520 sq. ft.
- DirectionNo Data
- Added On20 Jan 2024
Property Overview
Great price on this 20' wide modular located in Creekside on its own huge pie shaped lot. The home has 3 bedrooms 2 baths open main area living space and a wonderful master bedroom at the rear of the modular. Master offers walkin closet and a huge ensuite with separate shower and a jetted tub. The other 2 bedrooms are extremely roomy located at the front of the home next to the other full bath. Kitchen has open plan boasting an island with eat up breakfast bar as well as a pantry, dining area and living room also has spacious living area. Located on a nice quite street with rear neighbor's a distance away and very private. This home will require your tool belt and some renovations to bring back to its original condition however the amount of work required will easily add up to equity in this property. (id:51532)
Tags
| Property Summary |
|---|
| Building |
|---|
| Land |
|---|
| Level | Rooms | Dimensions |
|---|---|---|
| Main level | Primary Bedroom | 13.00 Ft x 12.00 Ft |
| Bedroom | 10.92 Ft x 11.00 Ft | |
| Bedroom | 11.00 Ft x 11.00 Ft | |
| 4pc Bathroom | .00 Ft x .00 Ft | |
| 4pc Bathroom | .00 Ft x .00 Ft |
| Features | |||||
|---|---|---|---|---|---|
| Other | Parking Pad | None | |||
| None | Other | ||||





























