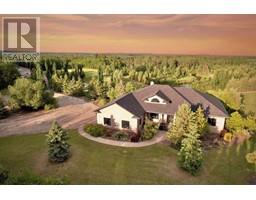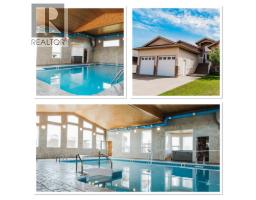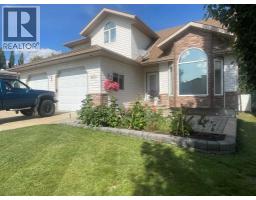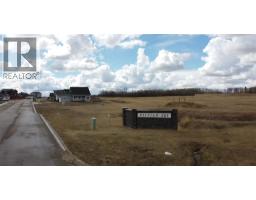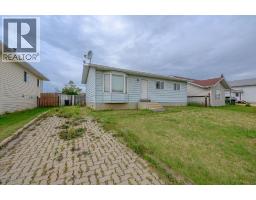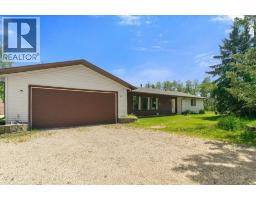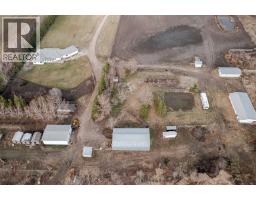9118 99A Avenue, Sexsmith, Alberta, CA
Address: 9118 99A Avenue, Sexsmith, Alberta
Summary Report Property
- MKT IDA2245794
- Building TypeHouse
- Property TypeSingle Family
- StatusBuy
- Added4 days ago
- Bedrooms4
- Bathrooms3
- Area950 sq. ft.
- DirectionNo Data
- Added On09 Aug 2025
Property Overview
Welcome to the charming and family-friendly community of Sexsmith, where this spacious bungalow sits on an impressive double lot, offering room to grow, play, and create the lifestyle you’ve been dreaming of. With its attached garage and generous layout, this property is ready to welcome its next chapter.Inside, you’ll find three bedrooms and one and a half bathrooms on the main floor, plus an additional bedroom downstairs. The lower level previously housed a bathroom, the potential is still there for a handy buyer to add value and customize the space to their needs. Some renovations have already been completed, leaving just the finishing touches to bring the home to its full potential.Located in a warm, welcoming town with schools, parks, and amenities close by, this property is ready for it's new owners to bring some fresh energy. Here's your chance to own a a great family home with a massive yard in a quaint town just 15 minutes from the City of Grande Prairie. (id:51532)
Tags
| Property Summary |
|---|
| Building |
|---|
| Land |
|---|
| Level | Rooms | Dimensions |
|---|---|---|
| Basement | Bedroom | 1.00 Ft x 1.00 Ft |
| Lower level | 2pc Bathroom | 1.00 Ft x 1.00 Ft |
| Main level | Bedroom | 1.00 Ft x 1.00 Ft |
| Bedroom | 1.00 Ft x 1.00 Ft | |
| Bedroom | 1.00 Ft x 1.00 Ft | |
| 4pc Bathroom | 1.00 Ft x 1.00 Ft | |
| 2pc Bathroom | 1.00 Ft x 1.00 Ft |
| Features | |||||
|---|---|---|---|---|---|
| Cul-de-sac | No neighbours behind | Attached Garage(2) | |||
| Washer | Refrigerator | Stove | |||
| Dryer | Window Coverings | None | |||



