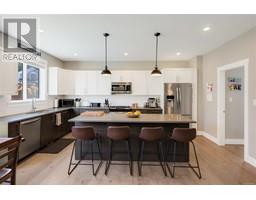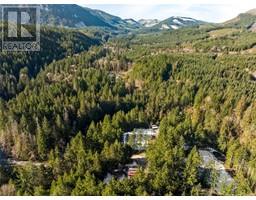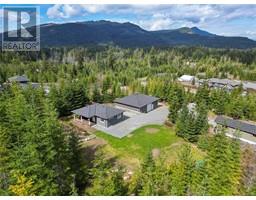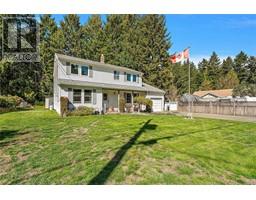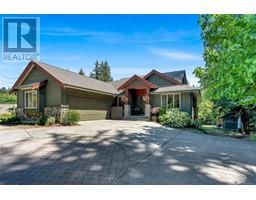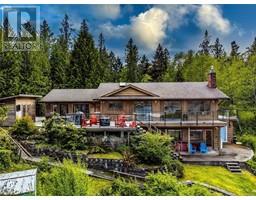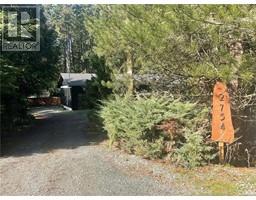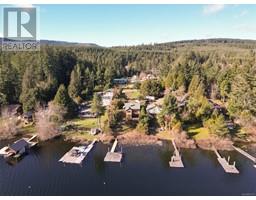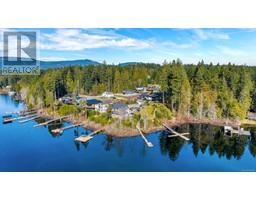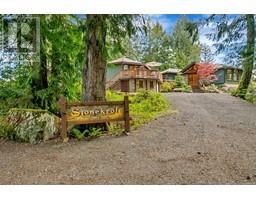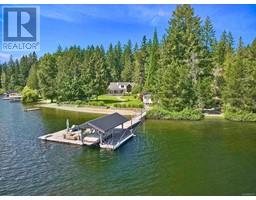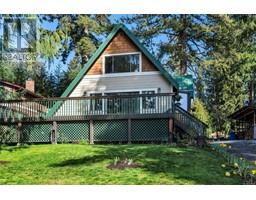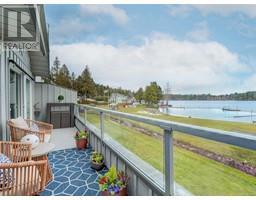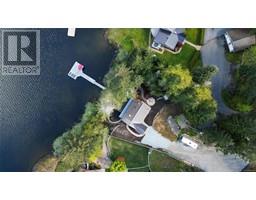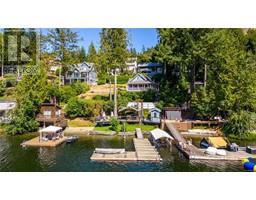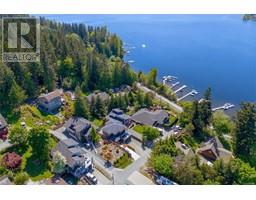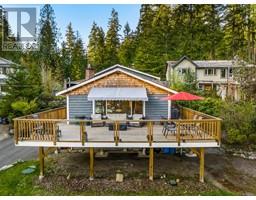1933 West Shawnigan Lake Rd Shawnigan, Shawnigan Lake, British Columbia, CA
Address: 1933 West Shawnigan Lake Rd, Shawnigan Lake, British Columbia
Summary Report Property
- MKT ID961827
- Building TypeHouse
- Property TypeSingle Family
- StatusBuy
- Added4 weeks ago
- Bedrooms8
- Bathrooms5
- Area4426 sq. ft.
- DirectionNo Data
- Added On01 May 2024
Property Overview
This stunning lakefront property boasts a private dock, 6 bedrooms & 4 bathrooms spread across three levels, including a main floor with 2 bedrooms & 2 bathroom, this home offers ample space for family and guests. The main floor features an open living area perfect for gathering, while the second floor presents a luxurious primary bedroom with an ensuite bathroom and walk-in closet, alongside a spacious kitchen and laundry room for convenience. The lower level is a haven for relaxation and entertainment, featuring a large family room with a cozy fireplace, 3 bedrooms, and 1 bathroom. Step outside onto the expansive deck, complete w/hot tub and direct access to the dock and lake! But that's not all - a separate carriage house with 2 bedrooms, 1 bathroom, in-suite laundry, a separate hot tub, additional parking, and a 3-car garage, offers additional space for guests or additional living space. Don't miss your chance to experience the ultimate blend of comfort and natural beauty! (id:51532)
Tags
| Property Summary |
|---|
| Building |
|---|
| Land |
|---|
| Level | Rooms | Dimensions |
|---|---|---|
| Second level | Bathroom | 2-Piece |
| Bedroom | 10 ft x 26 ft | |
| Ensuite | 3-Piece | |
| Bedroom | 13 ft x 14 ft | |
| Living room | 23 ft x 18 ft | |
| Entrance | 10 ft x 8 ft | |
| Lower level | Storage | 11 ft x 10 ft |
| Laundry room | 26 ft x 6 ft | |
| Bathroom | 3-Piece | |
| Bedroom | 9 ft x 9 ft | |
| Bedroom | 13 ft x 12 ft | |
| Bedroom | 13 ft x 14 ft | |
| Family room | 16 ft x 12 ft | |
| Main level | Ensuite | 6-Piece |
| Primary Bedroom | 12 ft x 13 ft | |
| Kitchen | 12 ft x 13 ft | |
| Dining room | 13 ft x 13 ft | |
| Living room | 19 ft x 17 ft | |
| Other | Balcony | 31 ft x 4 ft |
| Auxiliary Building | Other | 7 ft x 7 ft |
| Bathroom | 4-Piece | |
| Bedroom | 10 ft x 11 ft | |
| Bedroom | 10 ft x 11 ft | |
| Kitchen | 11 ft x 6 ft | |
| Living room | 10 ft x 12 ft |
| Features | |||||
|---|---|---|---|---|---|
| Private setting | Rectangular | Moorage | |||
| None | |||||






































