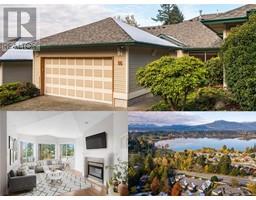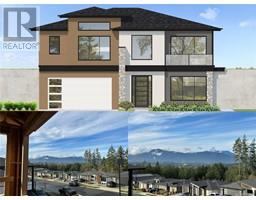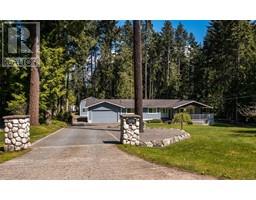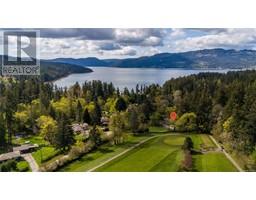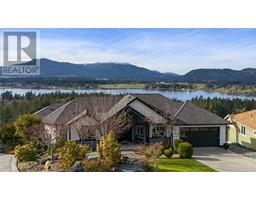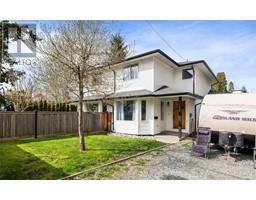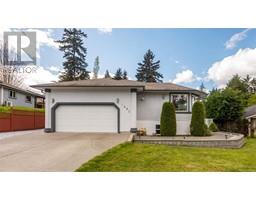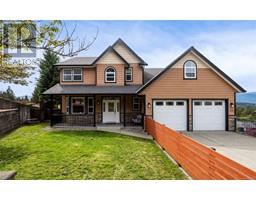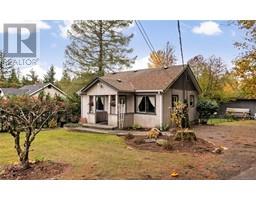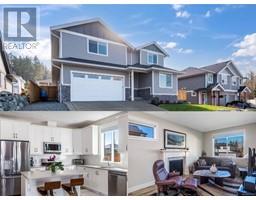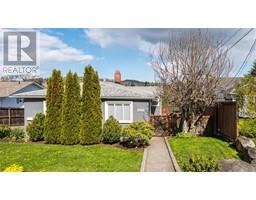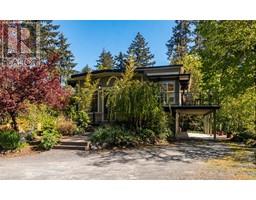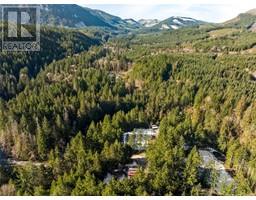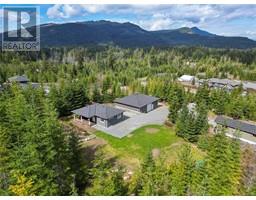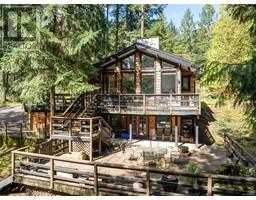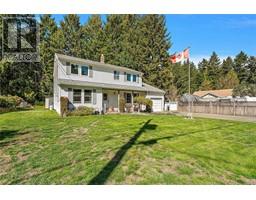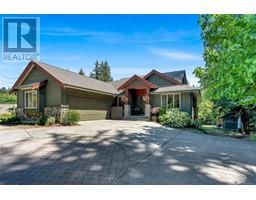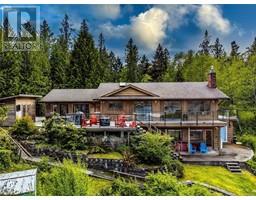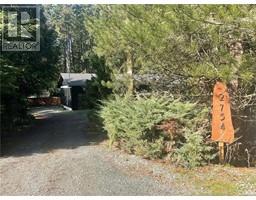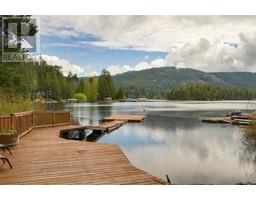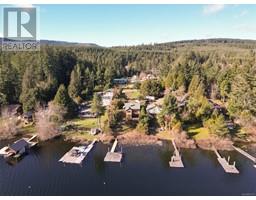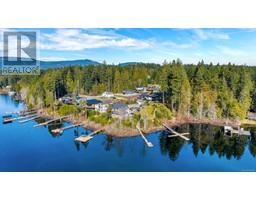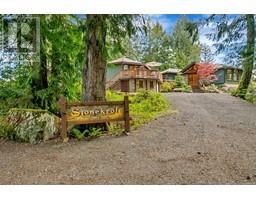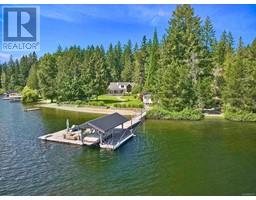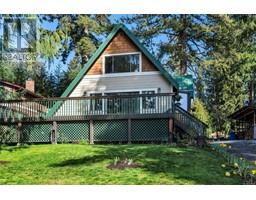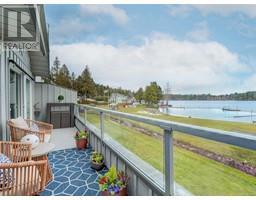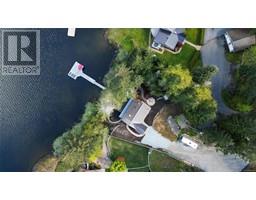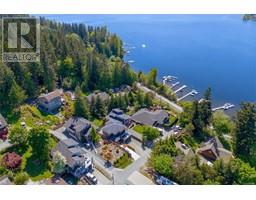2239 Shawnigan Lake Rd Shawnigan, Shawnigan Lake, British Columbia, CA
Address: 2239 Shawnigan Lake Rd, Shawnigan Lake, British Columbia
Summary Report Property
- MKT ID960417
- Building TypeHouse
- Property TypeSingle Family
- StatusBuy
- Added1 weeks ago
- Bedrooms4
- Bathrooms4
- Area2126 sq. ft.
- DirectionNo Data
- Added On06 May 2024
Property Overview
Indulge in the ultimate lakeside living experience where breathtaking views, west facing sun exposure & numerous spaces for creating cherished memories await. As you descend from the top of the property, you'll discover a large covered storage area perfect for storing boats & RV's, a remarkable workshop & a vacant and freshly painted extended guest space complete with its own driveway. Just a stones throw from the lake you will step inside the updated 3 bed + bonus bunkie, 3 bath home boasting 1496 sq.ft of pure comfort, designed for entertaining, relaxation & enjoyment of uninterrupted panoramic views. There is even a new hot tub & outdoor shower. Integrate natural beauty into your daily life at the water's edge where you can sip a beverage at the bar or enjoy a gentle breeze in the shade of the covered deck space. The concrete dock provides the perfect launching pad for joyful leaps into the lake & offers enough space to accommodate multiple watercrafts. This truly a rare gem. (id:51532)
Tags
| Property Summary |
|---|
| Building |
|---|
| Land |
|---|
| Level | Rooms | Dimensions |
|---|---|---|
| Second level | Bedroom | 12 ft x Measurements not available |
| Ensuite | 3-Piece | |
| Primary Bedroom | 12 ft x 9 ft | |
| Lower level | Bathroom | 1-Piece |
| Den | 7'2 x 5'9 | |
| Main level | Bathroom | 4-Piece |
| Bedroom | 8'2 x 9'9 | |
| Living room | Measurements not available x 11 ft | |
| Dining room | Measurements not available x 9 ft | |
| Kitchen | 14'2 x 10'8 | |
| Entrance | 5'7 x 4'7 | |
| Other | Workshop | 23'4 x 23'3 |
| Auxiliary Building | Primary Bedroom | 11'6 x 9'10 |
| Living room | 12 ft x Measurements not available | |
| Kitchen | 8'9 x 9'3 | |
| Other | Measurements not available x 8 ft | |
| Bathroom | 4-Piece |
| Features | |||||
|---|---|---|---|---|---|
| Central location | Other | Rectangular | |||
| Marine Oriented | Moorage | None | |||

























































