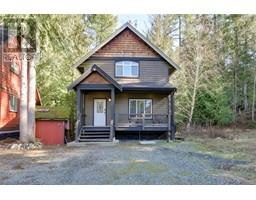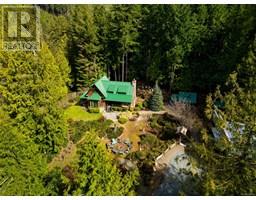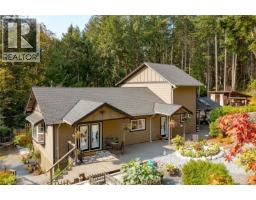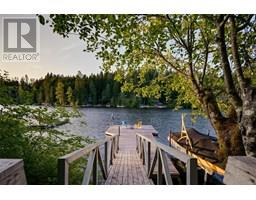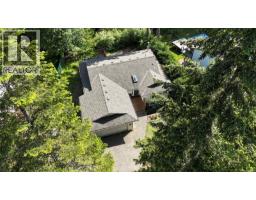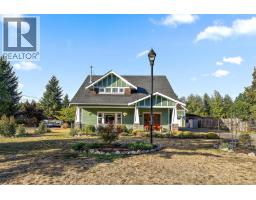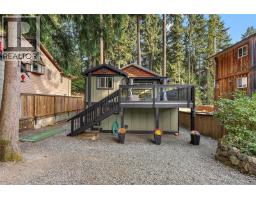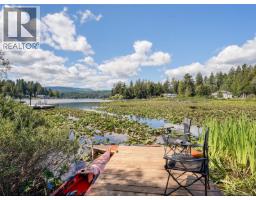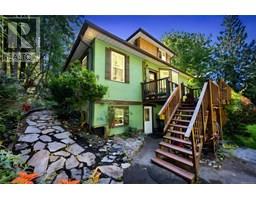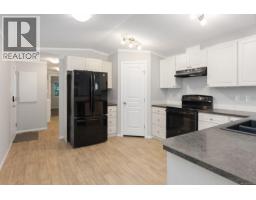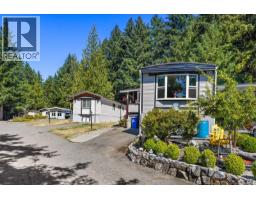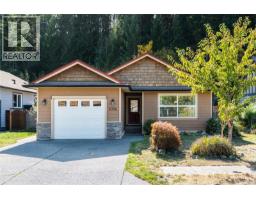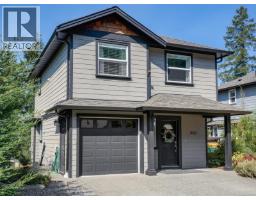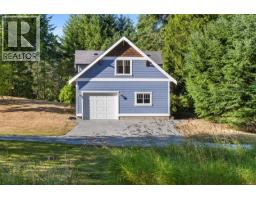4101 Ridgeline Dr Goldstream Ridge, Shawnigan Lake, British Columbia, CA
Address: 4101 Ridgeline Dr, Shawnigan Lake, British Columbia
Summary Report Property
- MKT ID1009389
- Building TypeHouse
- Property TypeSingle Family
- StatusBuy
- Added1 days ago
- Bedrooms3
- Bathrooms3
- Area3010 sq. ft.
- DirectionNo Data
- Added On29 Sep 2025
Property Overview
Welcome to 4101 Ridgeline! 3,000 sq ft custom home perched high on top of the ridge with breathtaking views. Endless possibilities for all. Natural light fills all the living spaces, while the 500 sq ft deck is perfect for entertaining - or relaxing - against a backdrop of coastal mountain vistas. Inside, the great room boasts a soaring 17-ft vaulted ceiling, and the chef's dream kitchen features solid wood cabinetry, island, high-end gas burners, separate pantries & stainless steel fridge. With 3 spacious bedrooms—including a primary retreat with walk-in closet, spa-like ensuite, this home is ideal for the retired couple who wants privacy and lots of room for family to stay and visit. The double garage with EV charger offers ample room for 2 cars with more room on the oversized driveway. RV parking. Hot tub. Workshop. Any concerns about the drive to town? Don't worry - you have a large wine cellar! Discover the endless possibilities. A must-see view that promises to leave you in awe. (id:51532)
Tags
| Property Summary |
|---|
| Building |
|---|
| Land |
|---|
| Level | Rooms | Dimensions |
|---|---|---|
| Lower level | Utility room | 13' x 9' |
| Storage | 17 ft x Measurements not available | |
| Studio | 7 ft x 6 ft | |
| Den | 10' x 8' | |
| Workshop | Measurements not available x 17 ft | |
| Wine Cellar | 10' x 8' | |
| Bedroom | 9' x 9' | |
| Ensuite | 11' x 5' | |
| Bedroom | 12' x 12' | |
| Family room | 16' x 14' | |
| Main level | Media | Measurements not available x 10 ft |
| Office | 8' x 14' | |
| Ensuite | 14' x 8' | |
| Primary Bedroom | 12' x 14' | |
| Laundry room | 10' x 10' | |
| Bathroom | 9' x 8' | |
| Pantry | 14' x 7' | |
| Pantry | 14' x 7' | |
| Living room | 15' x 14' | |
| Dining room | 10' x 17' | |
| Kitchen | 12' x 17' | |
| Entrance | 8' x 17' |
| Features | |||||
|---|---|---|---|---|---|
| Acreage | Cul-de-sac | Private setting | |||
| Wooded area | See remarks | Other | |||
| Air Conditioned | Fully air conditioned | ||||



































































