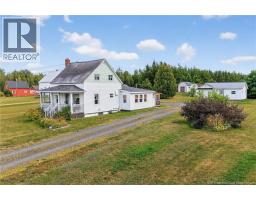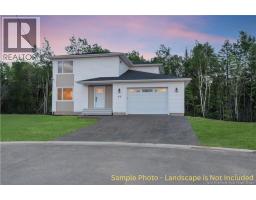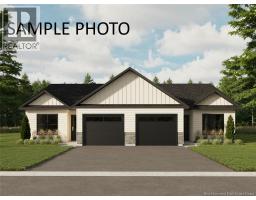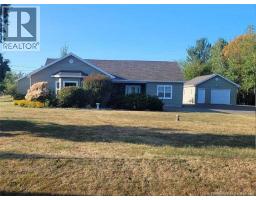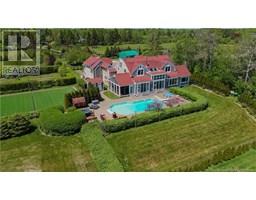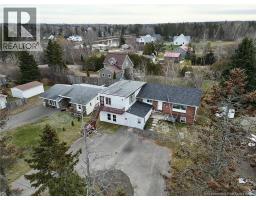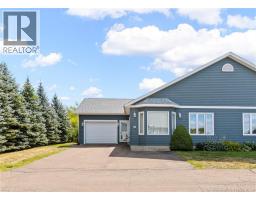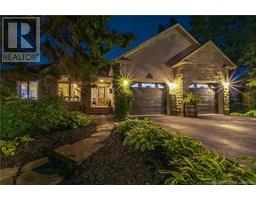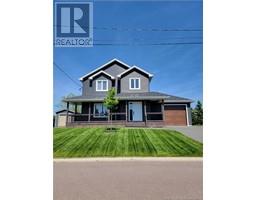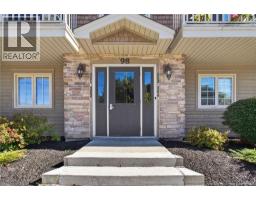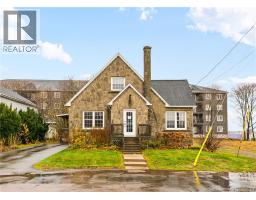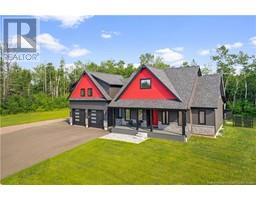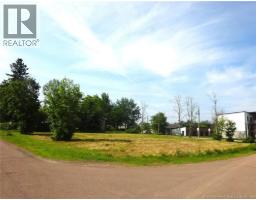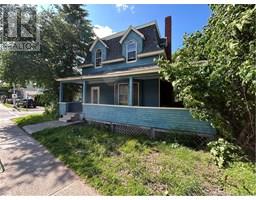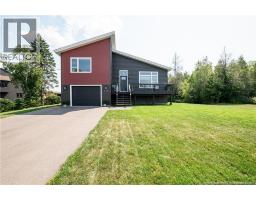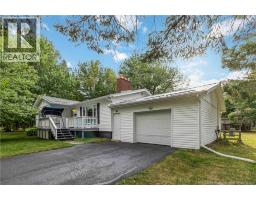104 Chesley Street, Shediac, New Brunswick, CA
Address: 104 Chesley Street, Shediac, New Brunswick
Summary Report Property
- MKT IDNB121033
- Building TypeHouse
- Property TypeSingle Family
- StatusBuy
- Added15 weeks ago
- Bedrooms4
- Bathrooms2
- Area2088 sq. ft.
- DirectionNo Data
- Added On25 Aug 2025
Property Overview
Spacious Single-Family Home with Income Potential! Welcome to this bright and beautifully maintained single-family home, perfect for families or those seeking a versatile living space. Step inside to discover a generous main floor featuring a large dining room, ideal for entertaining, and an updated kitchen complete with a stunning backsplash. The sun-filled, spacious living room creates a warm and inviting atmosphere for everyday living. Upstairs, you'll find two oversized bedrooms and a well-appointed 4-piece bathroom, offering comfort and privacy. The walkout basement adds incredible value, boasting two additional large bedrooms, a laundry area, ample storage, and direct access to the attached garage. With its private entrance, the basement presents a fantastic opportunity for an in-home business, rental suite, or multigenerational living. Enjoy outdoor living on the beautiful back deck off the kitchen, overlooking a generously sized backyard filled with mature trees perfect for relaxing or entertaining. The attached garage provides plenty of space for your vehicle and extra storage. This home offers space, flexibility, and charm a must-see for anyone looking for room to grow or invest! Ideally located close to grocery stores, restaurants and cafes. (id:51532)
Tags
| Property Summary |
|---|
| Building |
|---|
| Level | Rooms | Dimensions |
|---|---|---|
| Basement | Storage | 11'7'' x 30'4'' |
| Bedroom | 10'11'' x 9'8'' | |
| Bedroom | 10'11'' x 13'6'' | |
| Main level | 4pc Bathroom | 8'9'' x 8'5'' |
| Bedroom | 12'9'' x 10' | |
| Bedroom | 13'6'' x 13' | |
| Kitchen | 11'2'' x 19'2'' | |
| Dining room | 12'10'' x 14'6'' | |
| Living room | 15'9'' x 17'10'' |
| Features | |||||
|---|---|---|---|---|---|
| Level lot | Attached Garage | Garage | |||










































