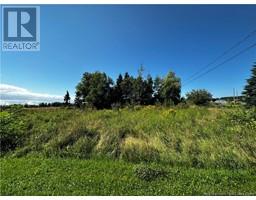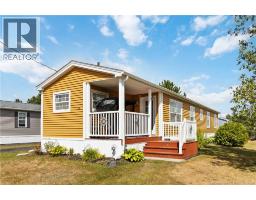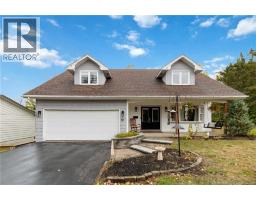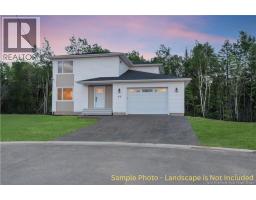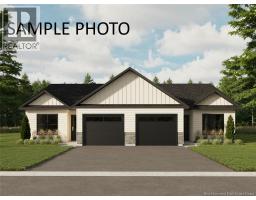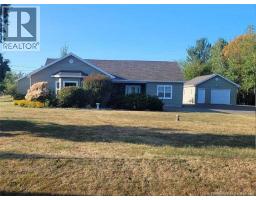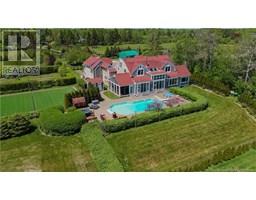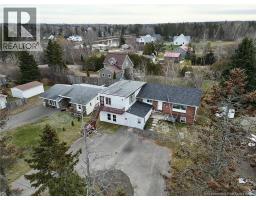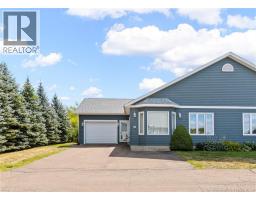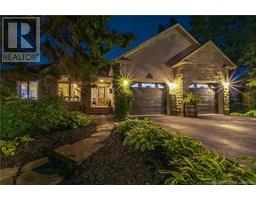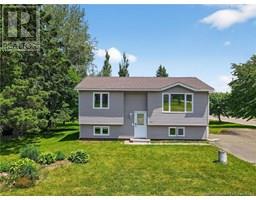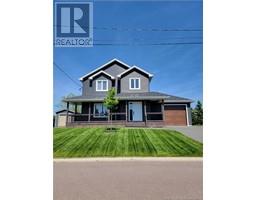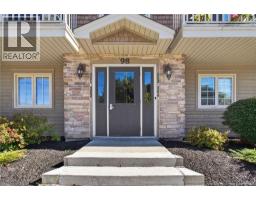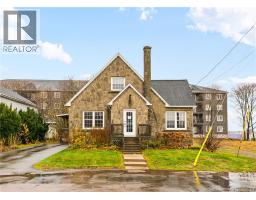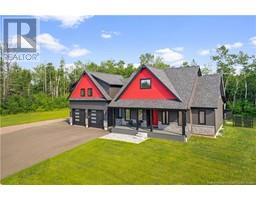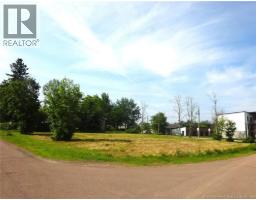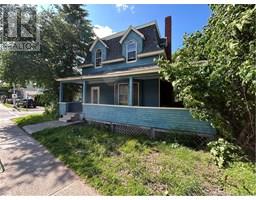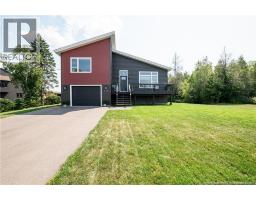85 St-Pierre, Shediac, New Brunswick, CA
Address: 85 St-Pierre, Shediac, New Brunswick
Summary Report Property
- MKT IDNB126593
- Building TypeHouse
- Property TypeSingle Family
- StatusBuy
- Added10 weeks ago
- Bedrooms4
- Bathrooms2
- Area2174 sq. ft.
- DirectionNo Data
- Added On10 Nov 2025
Property Overview
Welcome to this beautifully maintained bungalow tucked away on a private, tree-lined lot in the heart of Shediac. With its inviting curb appeal, steel roof, attached garage, and a fully finished basement, this home offers the perfect balance of comfort and practicality. Step inside to find a warm and welcoming layout. The main floor features a bright living room with a large picture window, an eat-in kitchen with plenty of storage and prep space, and patio doors that lead to your back deck, perfect for morning coffee or summer barbecues. The finished lower level provides even more space for your family, with a large rec room, cozy wood stove, and room for gatherings or movie nights. With three mini-splits, you will enjoy efficient heating and cooling year-round. Outdoors, the backyard is a true highlight, private, spacious, and surrounded by mature trees. Whether you are entertaining, gardening, or simply relaxing, this property offers the peaceful retreat you have been looking for. (id:51532)
Tags
| Property Summary |
|---|
| Building |
|---|
| Level | Rooms | Dimensions |
|---|---|---|
| Basement | 2pc Bathroom | 5'3'' x 4'9'' |
| Bedroom | 14'8'' x 17'11'' | |
| Office | 20'7'' x 11'7'' | |
| Recreation room | 23'11'' x 11'4'' | |
| Main level | Bedroom | 10'11'' x 11'1'' |
| Bedroom | 13'7'' x 8'4'' | |
| Bedroom | 16'7'' x 10'8'' | |
| 3pc Bathroom | 9'3'' x 7'3'' | |
| Kitchen | 15'2'' x 14'2'' | |
| Living room | 21'2'' x 12'2'' |
| Features | |||||
|---|---|---|---|---|---|
| Treed | Balcony/Deck/Patio | Attached Garage | |||
| Heat Pump | |||||


















































