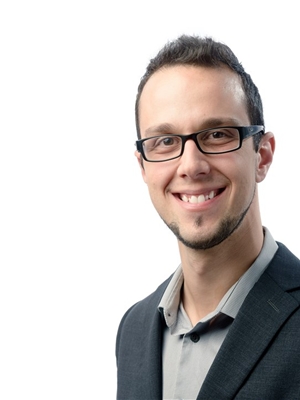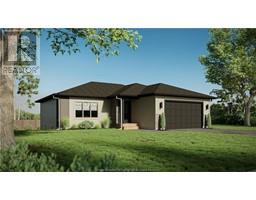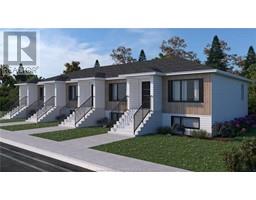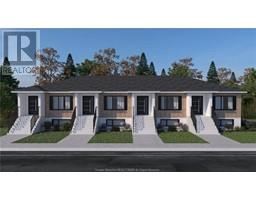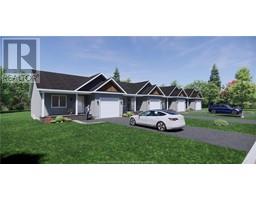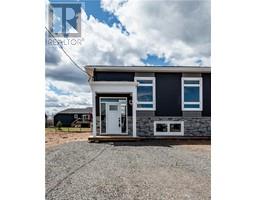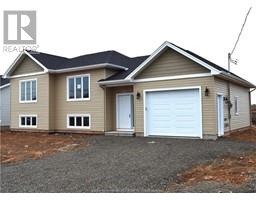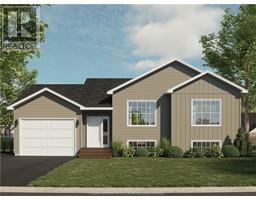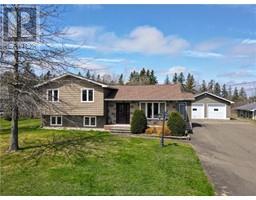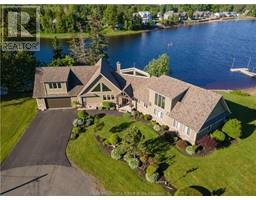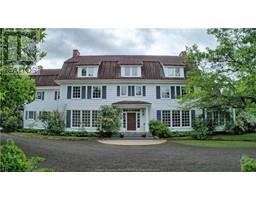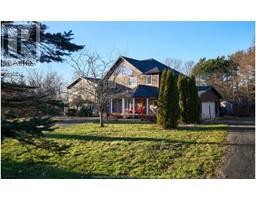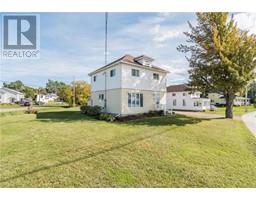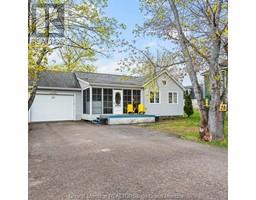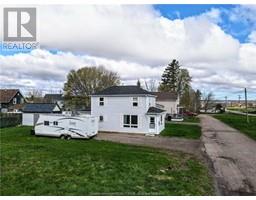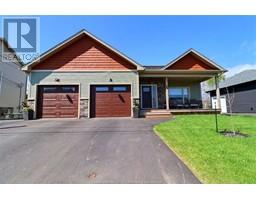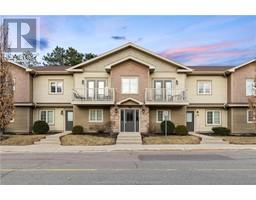128 Alphonse RTE, Shediac, New Brunswick, CA
Address: 128 Alphonse RTE, Shediac, New Brunswick
Summary Report Property
- MKT IDM159003
- Building TypeHouse
- Property TypeSingle Family
- StatusBuy
- Added2 weeks ago
- Bedrooms2
- Bathrooms2
- Area1994 sq. ft.
- DirectionNo Data
- Added On01 May 2024
Property Overview
3 Mini-split Heat Pumps // 3 Season Room // Lots of Energy Updates and More!! // Welcome to 128 Alphonse St. in Shediac, NB! This charming home offers modern comfort and convenience in a mature neighbourhood, just moments away from schools, downtown, beaches, and more. Step inside to find a spacious living room with a mini-split heat pump (Installed in 2017) for year-round comfort. The kitchen boasts plenty of cupboard space, a coffee bar, and newer appliances (Appliances 2020). Enjoy your morning coffee or relax in the afternoon in the screened-in porch (Built 2021). The main floor also features a primary bedroom with ample closet space and its own mini-split heat pump (Installed 2021), another bedroom, and a full bathroom. Downstairs, the family room is equipped with a mini-split heat pump (Installed 2021), two large bedrooms, a half bathroom with laundry, and a mechanical room with a new 200 amp electrical panel (Installed 2021). Additional updates include: Blower Test and Upgrades (2021; See supplements for more info), Exterior Siding 2021, Exterior Lights 2021, Back roof 2021, front section 2014), Shed Roof 2019, Patio Door 2019, Washer/Dryer 2018. Equalized Billing 242$/Month. This property is a MUST SEE!! (id:51532)
Tags
| Property Summary |
|---|
| Building |
|---|
| Level | Rooms | Dimensions |
|---|---|---|
| Basement | Other | 10x14 |
| Other | 10x14 | |
| Family room | 15x15.5 | |
| 2pc Bathroom | 8x8 | |
| Storage | 8x15 | |
| Main level | Living room | 13.5x17 |
| Kitchen | 12x20 | |
| Bedroom | 11x15 | |
| Bedroom | 10x10 | |
| 4pc Bathroom | 5x9 |
| Features | |||||
|---|---|---|---|---|---|
| Paved driveway | |||||




































