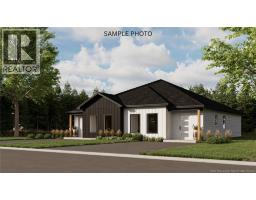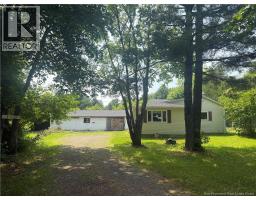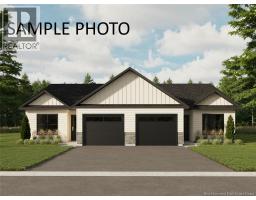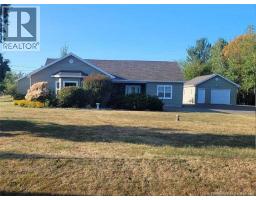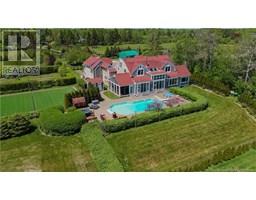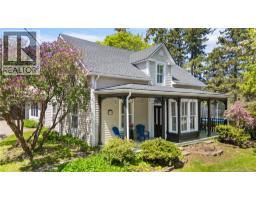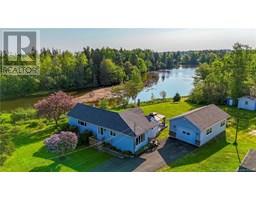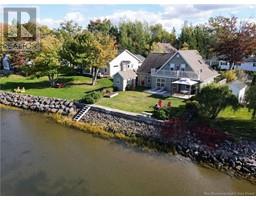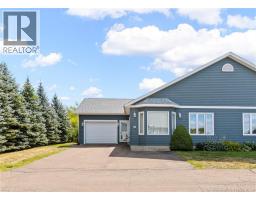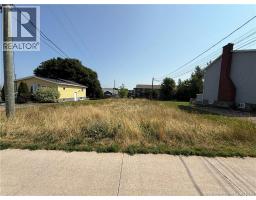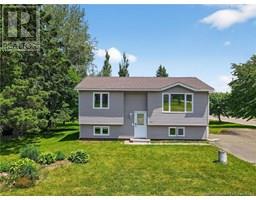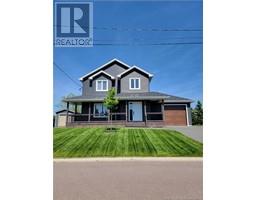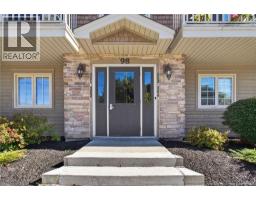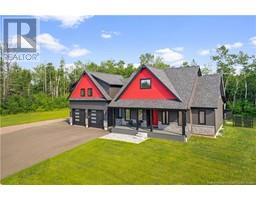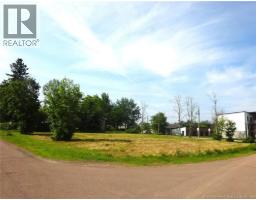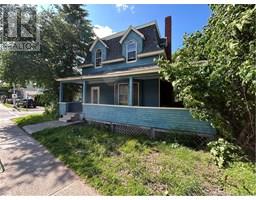17 Mia Street, Shediac, New Brunswick, CA
Address: 17 Mia Street, Shediac, New Brunswick
Summary Report Property
- MKT IDNB125137
- Building TypeHouse
- Property TypeSingle Family
- StatusBuy
- Added9 weeks ago
- Bedrooms3
- Bathrooms2
- Area1504 sq. ft.
- DirectionNo Data
- Added On24 Aug 2025
Property Overview
(OPEN HOUSE SUNDAY 12-2PM AUG. 24) Step into luxury and comfort with this executive-style semi-detached home, designed with an airy open-concept layout thats perfect for modern living. The beautifully styled kitchen is a true centerpiece, featuring sleek quartz countertops, stainless steel appliances, tile backsplash, and a large island that flows seamlessly into the dining area. From here, patio doors open onto a spacious 12 x 16 deck, ideal for entertaining or relaxing outdoors in your fenced backyard. The main level also offers a stylish half bath complete with laundry facilities, an electric fireplace with accent wall, and high ceilings that add to the bright, open feel. Stay comfortable year-round with a mini-split heat pump and enjoy the convenience that saves both time and energy. Downstairs, the lower level boasts three bedrooms, including a primary suite with double closets for ample storage. A full bath with granite countertops and a handy linen closet completes this level, offering comfort and function for the entire family. Additional features include: paved driveway, sod landscaping, included blinds, making this home truly move-in ready. Perfectly located in the charming community of Shediac, youll love being just minutes from sandy beaches, schools, restaurants, marinas, all while being only 15 minutes from Monctons shopping and amenities. This home blends style, function, and convenience in one of New Brunswicks most sought-after coastal communities. (id:51532)
Tags
| Property Summary |
|---|
| Building |
|---|
| Level | Rooms | Dimensions |
|---|---|---|
| Basement | 4pc Bathroom | 5'5'' x 9' |
| Bedroom | 11' x 9' | |
| Bedroom | 11'11'' x 10' | |
| Bedroom | 12' x 13'10'' | |
| Main level | 2pc Bathroom | 5' x 9' |
| Living room | 16'3'' x 19'3'' | |
| Dining room | 11'7'' x 8'10'' | |
| Kitchen | 11'7'' x 9' |
| Features | |||||
|---|---|---|---|---|---|
| Balcony/Deck/Patio | Heat Pump | Air exchanger | |||



























