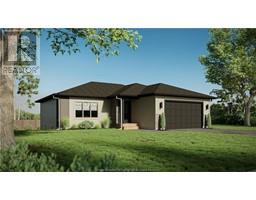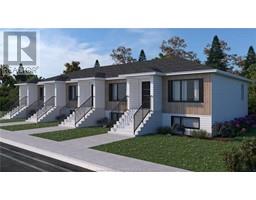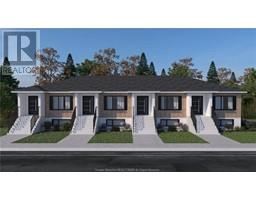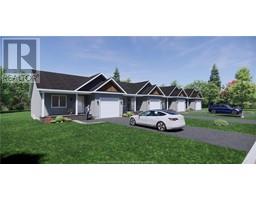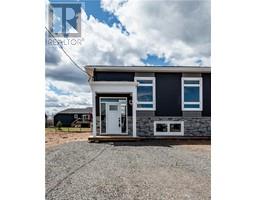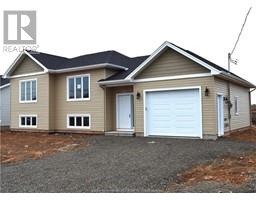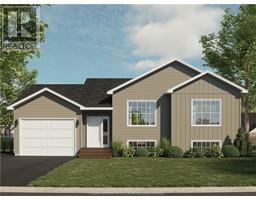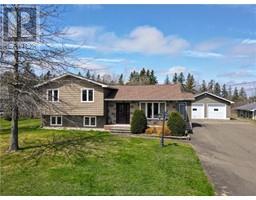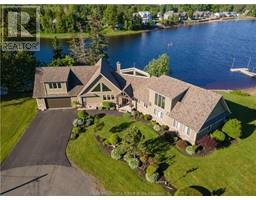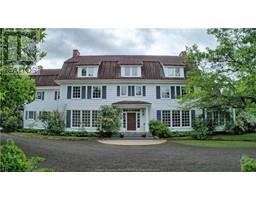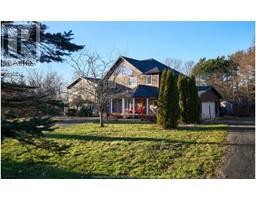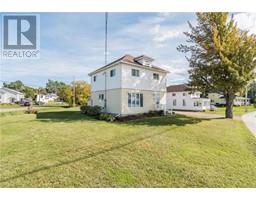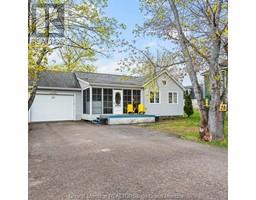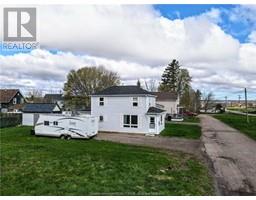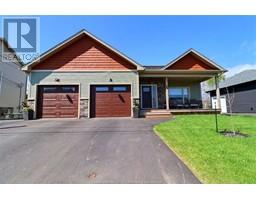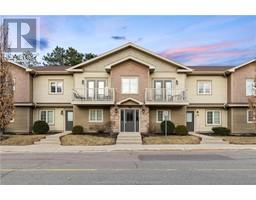37 LaForge ST, Shediac, New Brunswick, CA
Address: 37 LaForge ST, Shediac, New Brunswick
Summary Report Property
- MKT IDM157398
- Building TypeHouse
- Property TypeSingle Family
- StatusBuy
- Added14 weeks ago
- Bedrooms3
- Bathrooms4
- Area2410 sq. ft.
- DirectionNo Data
- Added On14 Feb 2024
Property Overview
Step into LUXURY and COMFORT with this must-see family home located in a tranquil cul-de-sac. Welcome to 37 LaForge St., where you will find a beautifully designed home boasting 3 bedrooms and 3|2 bathrooms. As you enter, you are greeted by a spacious mudroom/entrance featuring a custom bench and coat area, setting the tone for the warmth and elegance that awaits you. The open concept living area is flooded with natural light and features a vaulted ceiling and a stunning propane fireplace, creating a cozy and inviting atmosphere. The kitchen and dining area is equipped with high-end appliances, including a large eat-in island and a propane stove, making it a perfect place to entertain family and friends. A walk-in pantry provides ample storage space, ensuring everything you need is at your fingertips. The primary bedroom is a true retreat, offering a walk-in closet and a luxurious 5-piece ensuite bathroom with double sinks, a soaker tub, and a large stand-up shower. A second bedroom with a 4- piece ensuite, laundry room, office, and a 2-piece powder room complete the main level of this breathtaking home.The loft area provides additional living space with a bedroom featuring a 3-piece ensuite, a walk- in closet, and a balcony with picturesque views. The family room, equipped with a bar area, is perfect for entertaining or relaxing after a long day. This home also features a fenced 18x36 inground pool with heat-pump. (id:51532)
Tags
| Property Summary |
|---|
| Building |
|---|
| Level | Rooms | Dimensions |
|---|---|---|
| Second level | Family room | 12.9x24.1 |
| Other | 7.11x2.10 | |
| 3pc Ensuite bath | 13.2x7.10 | |
| Bedroom | 12.10x13.6 | |
| Main level | 2pc Bathroom | 7.6x2.11 |
| Office | 7.7x10.9 | |
| Laundry room | 6x11 | |
| 4pc Ensuite bath | 8.10x7.5 | |
| Bedroom | 11.2x12.7 | |
| 5pc Ensuite bath | 13.1x8.11 | |
| Bedroom | 13.1x16.5 | |
| Living room | 20.6x21.11 | |
| Kitchen | 19.5x9.1 | |
| Dining room | 7.10x12.11 |
| Features | |||||
|---|---|---|---|---|---|
| Lighting | Paved driveway | Attached Garage(2) | |||
| Central Vacuum | Air exchanger | Air Conditioned | |||
| Central air conditioning | |||||





































