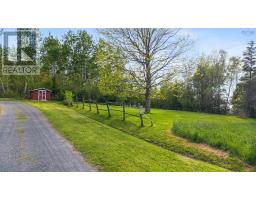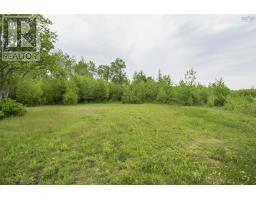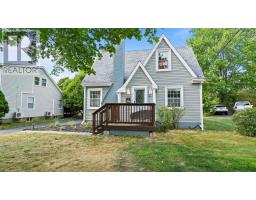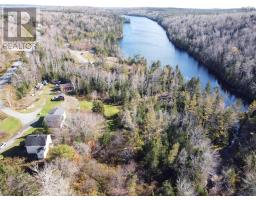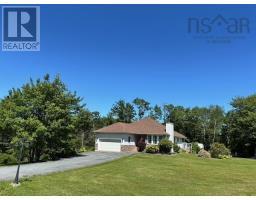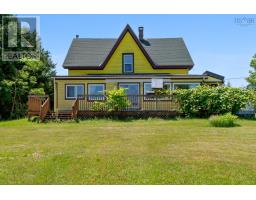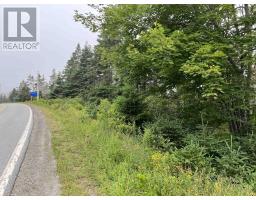224 87 Highway 224, Sheet Harbour, Nova Scotia, CA
Address: 224 87 Highway 224, Sheet Harbour, Nova Scotia
Summary Report Property
- MKT ID202523042
- Building TypeHouse
- Property TypeSingle Family
- StatusBuy
- Added2 days ago
- Bedrooms2
- Bathrooms1
- Area726 sq. ft.
- DirectionNo Data
- Added On01 Oct 2025
Property Overview
The magic begins as soon as your turn into the driveway. The way the trees hug the driveway on your way home is immediately comforting. Welcome to 87 HWY 224 in the quaint but growing village of Sheet Harbour. This 1993 slab built home is ready for its next adventure. My mind is already bursting with all the things I would creatively want to do with it. Bright big windows, an overhang on the front porch and trees! So many gorgeous trees, I cannot wait to see what the fall colours look like there. The roof was done in 2018, a heat pump installed; check and check! The quiet lands are perfect for gardening and feeling like an escape from town life. A short drive into the heart of Sheet Harbour where you will find the school, banks, hospital, stores, cute tasty restaurants and cafes. Life at 87 HWY 224 is meant to be convenient, simple and efficient. No more spending money on bill utility bills on wasted space that we never use, (you know what I mean!). Birds, foxes, rabbits; yup, we're moving in! (id:51532)
Tags
| Property Summary |
|---|
| Building |
|---|
| Level | Rooms | Dimensions |
|---|---|---|
| Main level | Kitchen | 11.4x12.3 |
| Living room | 15.11x11.11 | |
| Bath (# pieces 1-6) | 6x8.2 | |
| Bedroom | 10.10x10.1 | |
| Bedroom | 8.10x9.11 | |
| Porch | 8.8x11.4 |
| Features | |||||
|---|---|---|---|---|---|
| Treed | Gravel | Parking Space(s) | |||
| Range - Electric | Dryer - Electric | Washer | |||
| Refrigerator | Wall unit | Heat Pump | |||
























