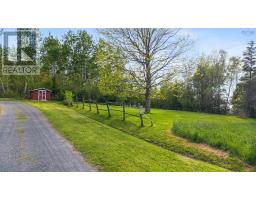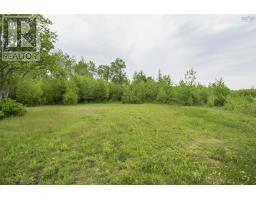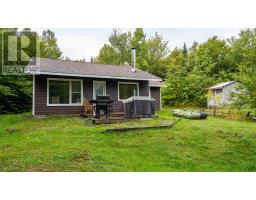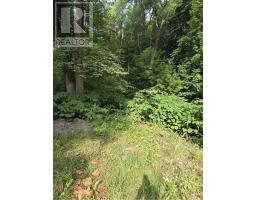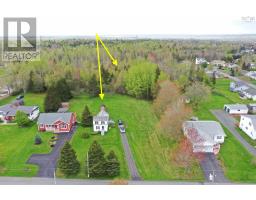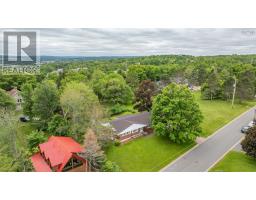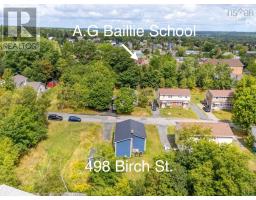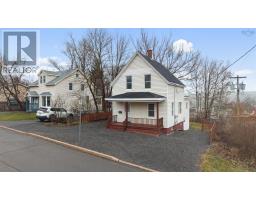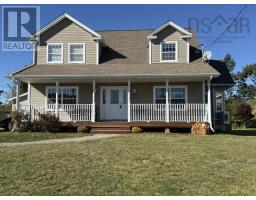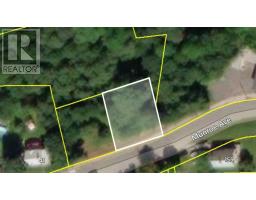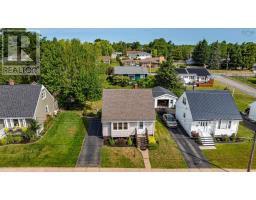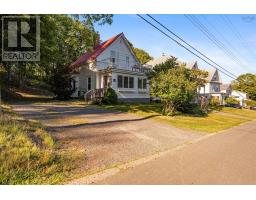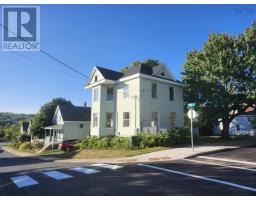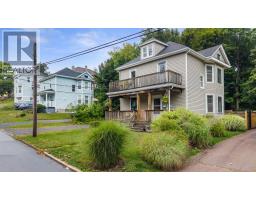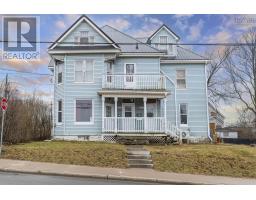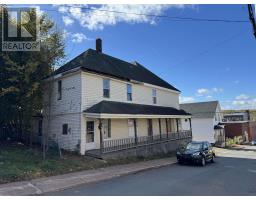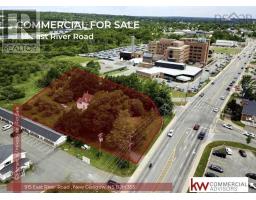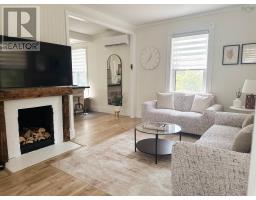110 Elm Street, New Glasgow, Nova Scotia, CA
Address: 110 Elm Street, New Glasgow, Nova Scotia
Summary Report Property
- MKT ID202520986
- Building TypeHouse
- Property TypeSingle Family
- StatusBuy
- Added1 weeks ago
- Bedrooms3
- Bathrooms1
- Area1737 sq. ft.
- DirectionNo Data
- Added On24 Sep 2025
Property Overview
The little "gingerbread cottage" on Elm! I adore this 3 bed, 1 bath home. Situated perfectly under the large maple tree out front and across from the community centre, you can't not fall in love with this property and the street. Its cozy, bright and wonderfully stylish. Built in 1945, its been extremely well maintained over the years. Huge upgrades include, french drains, 3 heat pumps, sump pump etc. All the heavy lifting has been done, now you get to play in the "gingerbread cottage". The main floor has a bedroom which depending on your needs, could easily be a fitness studio, office or even a library. The kitchen is galley style for cooking up a storm. Plenty of counter space, you'll enjoy bouncing up and down. What time is dinner? The backyard is quaint and adorable with a new patio for enjoying these hot summer evenings. The propane fireplace is utterly magic come winter. The rec-room in the basement is a perfect bonus room for hangouts, music rooms or for the kids. This house is just so gosh darn stylish, it's hard to capture the magic simply in the write up. All at 110 Elm St, in historic New Glasgow. (id:51532)
Tags
| Property Summary |
|---|
| Building |
|---|
| Level | Rooms | Dimensions |
|---|---|---|
| Second level | Bedroom | 11.2x9.8 |
| Bath (# pieces 1-6) | 7.2x5.7 | |
| Bedroom | 14.8x11+5.11x5.3 | |
| Basement | Recreational, Games room | 21.8x10.9 |
| Storage | 22.4x15.1 | |
| Main level | Porch | 4.6x3.8 |
| Living room | 16.10x11.3 | |
| Dining room | 11.3x9.10 | |
| Kitchen | 11.4x8.1 | |
| Bedroom | 11.4x9.1 |
| Features | |||||
|---|---|---|---|---|---|
| Parking Space(s) | Paved Yard | Stove | |||
| Dishwasher | Dryer | Washer | |||
| Refrigerator | Heat Pump | ||||

































