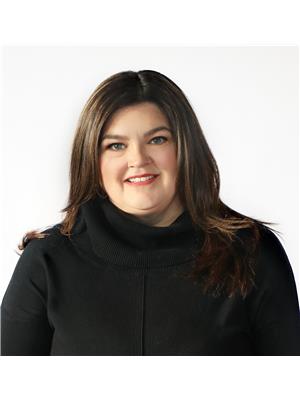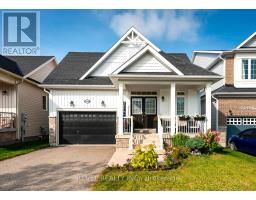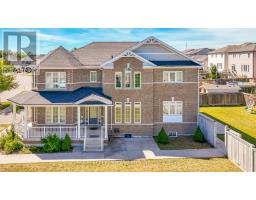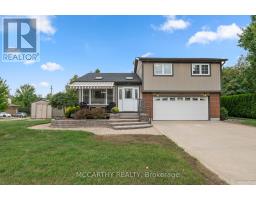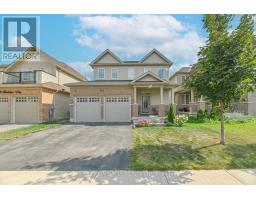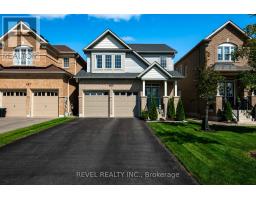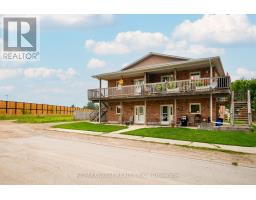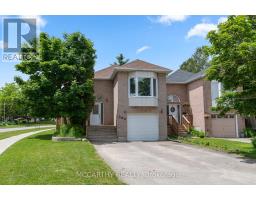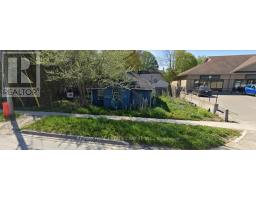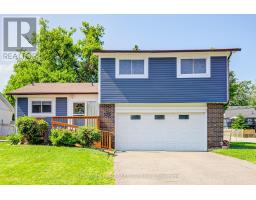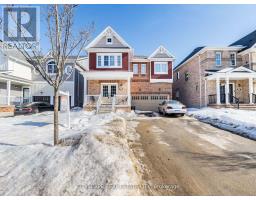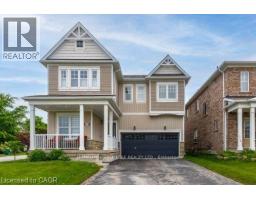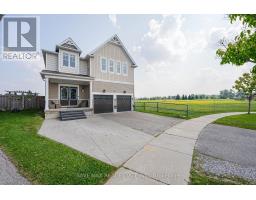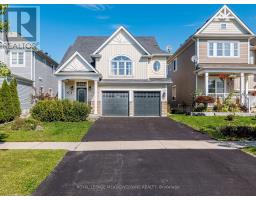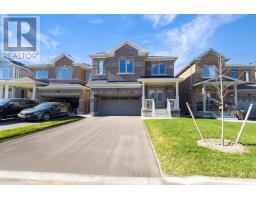316 OLDE VILLAGE COURT, Shelburne, Ontario, CA
Address: 316 OLDE VILLAGE COURT, Shelburne, Ontario
4 Beds3 Baths1100 sqftStatus: Buy Views : 194
Price
$674,900
Summary Report Property
- MKT IDX12433618
- Building TypeHouse
- Property TypeSingle Family
- StatusBuy
- Added9 hours ago
- Bedrooms4
- Bathrooms3
- Area1100 sq. ft.
- DirectionNo Data
- Added On30 Sep 2025
Property Overview
Location! Location! Location! This Family Friendly Home is located on a Quiet Private Court, with a Large Pie Shaped , Fully Fenced Yard. Short walk to School, Parks and Rec Center. Unique Family Friendly 3+1 Bedroom Raised Bungalow. Spacious Kitchen with Plenty of Storage, Newer Appliances and W/O to Rear Deck and Yard, and Dining Space for a Large Kitchen Table. Private Primary Suite has Generous W/I Closet, 3 Pce Ensuite, 2 Additional Bedrooms, and Main Bath Complete the Main Floor. Need More Space? Lower Level is Finished Off with a Bright and Cozy Family Room with Gas Fireplace, Separate Office/Gym area, a Spacious 4th Bedroom and 2 Pce Bath. Gas Line on Deck for BBQ, Water Softner and Hot Water Tank Owned (2025). (id:51532)
Tags
| Property Summary |
|---|
Property Type
Single Family
Building Type
House
Storeys
1
Square Footage
1100 - 1500 sqft
Community Name
Shelburne
Title
Freehold
Land Size
39.9 x 105.9 FT ; 72.22ft at rear, 161.46ft on long side
Parking Type
Attached Garage,Garage
| Building |
|---|
Bedrooms
Above Grade
3
Below Grade
1
Bathrooms
Total
4
Partial
1
Interior Features
Appliances Included
Water Heater, Water softener, Dishwasher, Dryer, Freezer, Garage door opener, Stove, Washer, Window Coverings, Refrigerator
Flooring
Laminate, Carpeted
Basement Type
Full (Finished)
Building Features
Foundation Type
Poured Concrete
Style
Detached
Architecture Style
Raised bungalow
Square Footage
1100 - 1500 sqft
Building Amenities
Fireplace(s)
Heating & Cooling
Cooling
Central air conditioning
Heating Type
Forced air
Utilities
Utility Type
Cable(Available),Electricity(Installed),Sewer(Installed)
Utility Sewer
Sanitary sewer
Water
Municipal water
Exterior Features
Exterior Finish
Brick, Vinyl siding
Parking
Parking Type
Attached Garage,Garage
Total Parking Spaces
6
| Level | Rooms | Dimensions |
|---|---|---|
| Lower level | Bedroom 4 | 2.71 m x 5.02 m |
| Family room | 7.79 m x 5.37 m | |
| Office | 2.53 m x 3.65 m | |
| Main level | Kitchen | 4.37 m x 3.53 m |
| Living room | 3.71 m x 5.46 m | |
| Bedroom 2 | 3.14 m x 2.95 m | |
| Bedroom 3 | 2.97 m x 2.98 m | |
| Upper Level | Primary Bedroom | 3.99 m x 4.73 m |
| Features | |||||
|---|---|---|---|---|---|
| Attached Garage | Garage | Water Heater | |||
| Water softener | Dishwasher | Dryer | |||
| Freezer | Garage door opener | Stove | |||
| Washer | Window Coverings | Refrigerator | |||
| Central air conditioning | Fireplace(s) | ||||

























