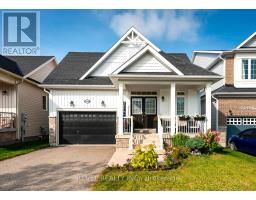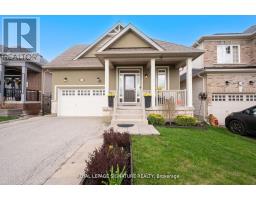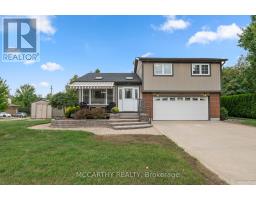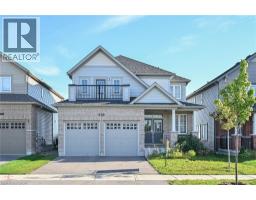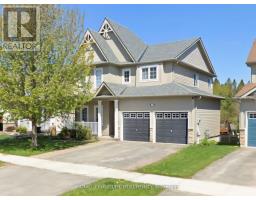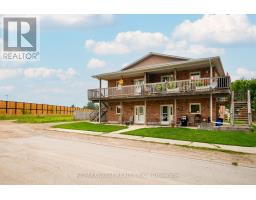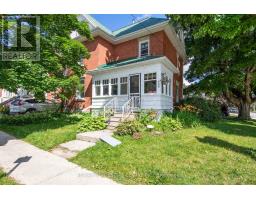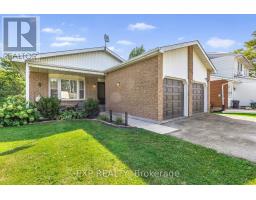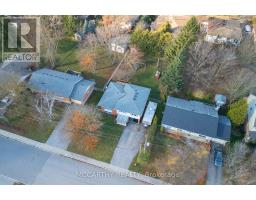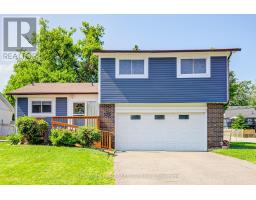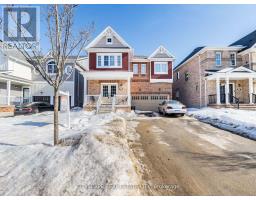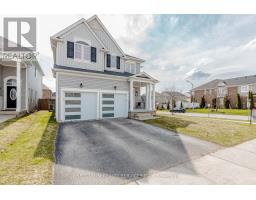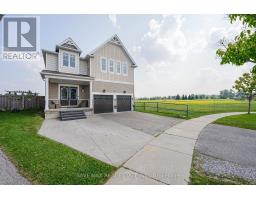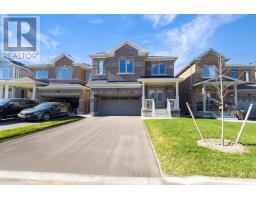443 HENDERSON WAY, Shelburne, Ontario, CA
Address: 443 HENDERSON WAY, Shelburne, Ontario
Summary Report Property
- MKT IDX12343013
- Building TypeHouse
- Property TypeSingle Family
- StatusBuy
- Added10 weeks ago
- Bedrooms4
- Bathrooms3
- Area2000 sq. ft.
- DirectionNo Data
- Added On23 Aug 2025
Property Overview
Don't Miss Out! Must See! This Beautifully Spacious 4-Bedroom, 2.5-Bathroom Home On A Generous 40 Feet x 108 Feet Lot With Breathtaking Ravine Views. Featuring A Double Garage And A Large Driveway, This 2021-Built Property Is Located In One Of Shelburne's Most Prestigious And Newly Developed Communities. Inside, The Bright, Open-Concept Main Floor Boasts 9 Ft Ceilings And Elegant Hardwood Flooring. The Combined Living And Dining Room Offers The Perfect Space For Entertaining Guests, While The Chef-Inspired Kitchen Is Equipped With A Large Center Island, Walk-In Pantry, Abundant Cabinetry, And A Sun-Filled Breakfast Area Overlooking The Ravine. The Home Also Offers The Potential For A Separate Side Entrance To The Basement, Ideal For Creating An In-Law Suite Or Generating Future Rental Income. Additional Highlights: Tarion Warranty Still In Effect For Peace Of Mind Close To Parks, Schools, Shopping, And Local Amenities2 EV Chargers Installed (1 Included, 1 Excluded)Spacious Driveway With Parking For Multiple Vehicles. This Exceptional Property Combines Modern Comfort, Family-Friendly Space, And A Prime Location. (id:51532)
Tags
| Property Summary |
|---|
| Building |
|---|
| Land |
|---|
| Level | Rooms | Dimensions |
|---|---|---|
| Second level | Primary Bedroom | 15.9 m x 17.5 m |
| Bedroom 2 | 11.1 m x 10.4 m | |
| Bedroom 3 | 10.5 m x 11.5 m | |
| Bedroom 4 | 10.6 m x 10.6 m | |
| Main level | Family room | 15.4 m x 12 m |
| Kitchen | 11.2 m x 8.6 m | |
| Eating area | 11.2 m x 8.5 m | |
| Living room | 26 m x 11 m |
| Features | |||||
|---|---|---|---|---|---|
| Sump Pump | Attached Garage | Garage | |||
| Oven - Built-In | Central air conditioning | Fireplace(s) | |||




















































