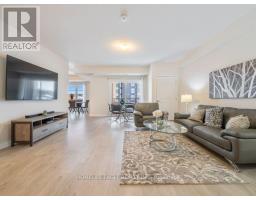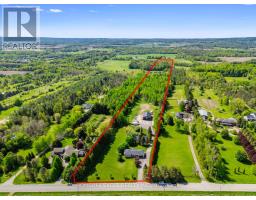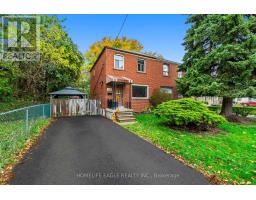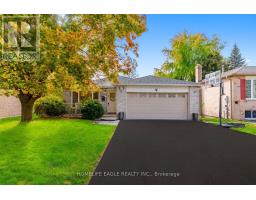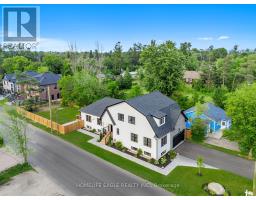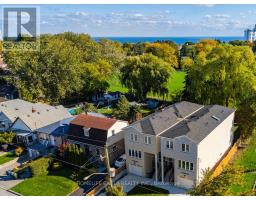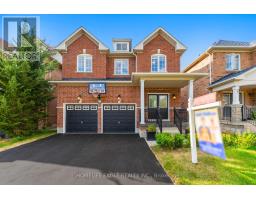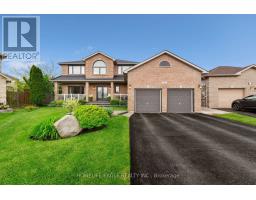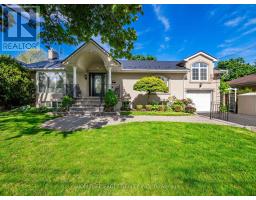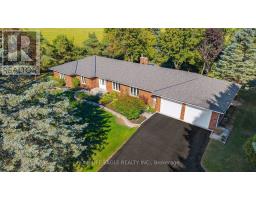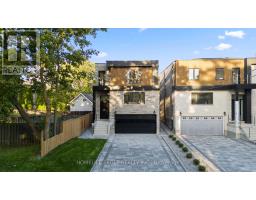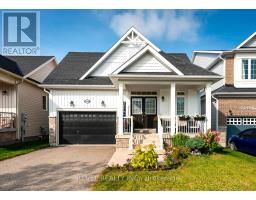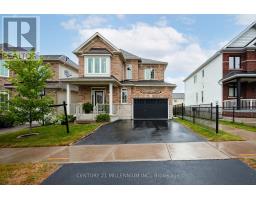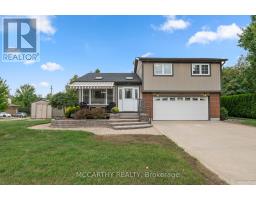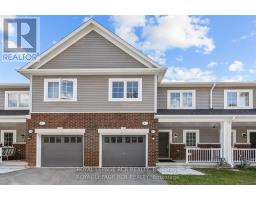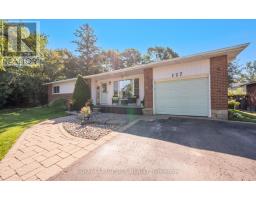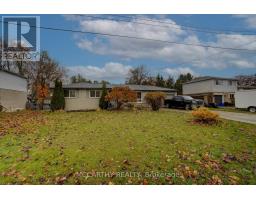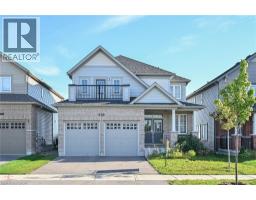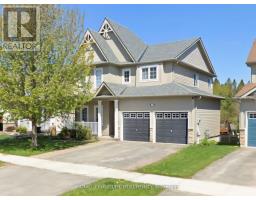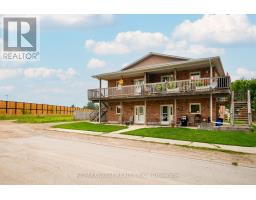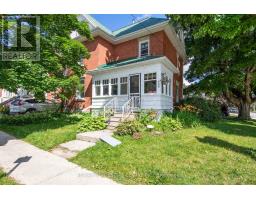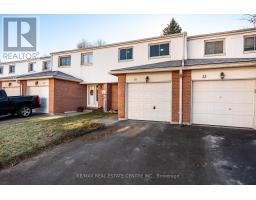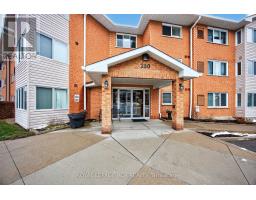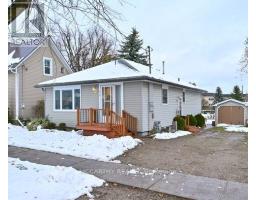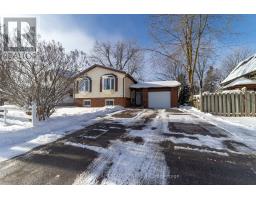161 CLARK STREET, Shelburne, Ontario, CA
Address: 161 CLARK STREET, Shelburne, Ontario
4 Beds4 Baths1500 sqftStatus: Buy Views : 604
Price
$699,990
Summary Report Property
- MKT IDX12418309
- Building TypeHouse
- Property TypeSingle Family
- StatusBuy
- Added16 weeks ago
- Bedrooms4
- Bathrooms4
- Area1500 sq. ft.
- DirectionNo Data
- Added On23 Oct 2025
Property Overview
The Perfect Semi-Detached Home In A Family Friendly Community! *Long Driveway No Sidewalk *9 Ft Smooth Ceilings *Hardwood Floors *2nd Floor Laundry *Deep Backyard *Spacious Open Concept Floor Plan *Large Windows *Sunfilled *Garage Access From Home *Gourmet Kitchen W/ Granite Countertops *Large Centre Island W/ Storage *S/S Appliances *Breakfast Area W/O To Backyard *Spacious Primary Bedroom With Walk-in Closet and 4Pc Ensuite W/ Jacuzzi Tub *Minutes From All Amenities, Schools, Shopping, Transit & More* MustSee!!! (id:51532)
Tags
| Property Summary |
|---|
Property Type
Single Family
Building Type
House
Storeys
2
Square Footage
1500 - 2000 sqft
Community Name
Shelburne
Title
Freehold
Land Size
25.1 x 106.6 FT
Parking Type
Attached Garage,Garage
| Building |
|---|
Bedrooms
Above Grade
3
Below Grade
1
Bathrooms
Total
4
Partial
1
Interior Features
Appliances Included
Garage door opener remote(s), Window Coverings
Basement Type
N/A (Finished), N/A (Partially finished)
Building Features
Foundation Type
Poured Concrete
Style
Semi-detached
Square Footage
1500 - 2000 sqft
Building Amenities
Fireplace(s)
Heating & Cooling
Cooling
Central air conditioning, Air exchanger
Heating Type
Forced air
Utilities
Utility Sewer
Sanitary sewer
Water
Municipal water
Exterior Features
Exterior Finish
Vinyl siding
Parking
Parking Type
Attached Garage,Garage
Total Parking Spaces
3
| Level | Rooms | Dimensions |
|---|---|---|
| Second level | Primary Bedroom | 4.5 m x 4.23 m |
| Bedroom 2 | 4.72 m x 2.79 m | |
| Bedroom 3 | 3.67 m x 3.33 m | |
| Basement | Recreational, Games room | 4.59 m x 2.63 m |
| Bedroom | 3.09 m x 3.09 m | |
| Other | 4.37 m x 2.57 m | |
| Main level | Living room | 4.91 m x 3.29 m |
| Kitchen | 7.65 m x 2.98 m | |
| Foyer | 3.38 m x 2.24 m |
| Features | |||||
|---|---|---|---|---|---|
| Attached Garage | Garage | Garage door opener remote(s) | |||
| Window Coverings | Central air conditioning | Air exchanger | |||
| Fireplace(s) | |||||

















