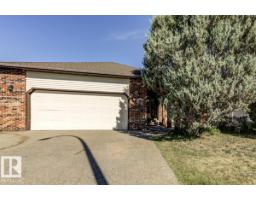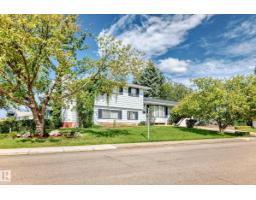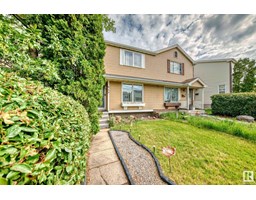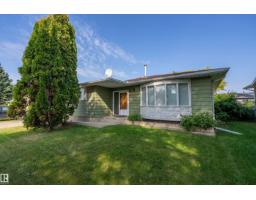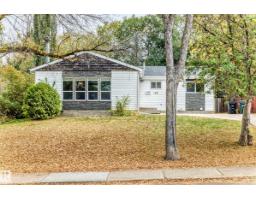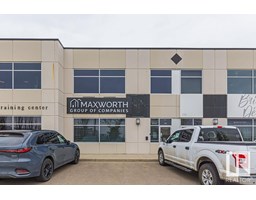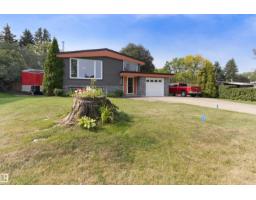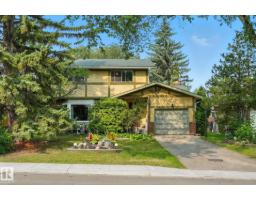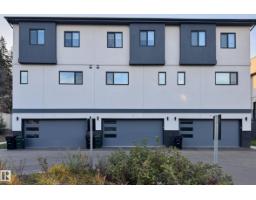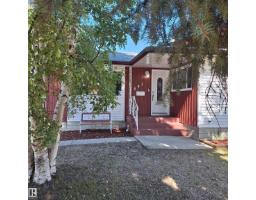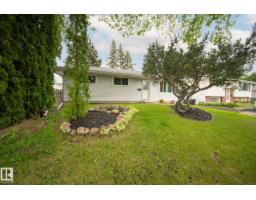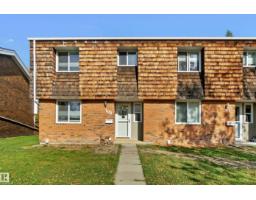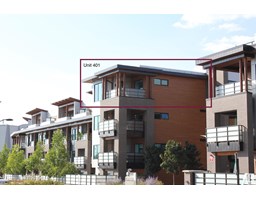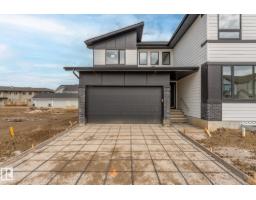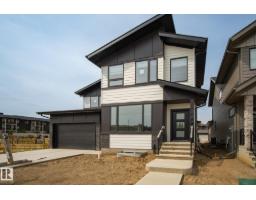1033 VILLAGE DR Village on the Lake, Sherwood Park, Alberta, CA
Address: 1033 VILLAGE DR, Sherwood Park, Alberta
Summary Report Property
- MKT IDE4460148
- Building TypeRow / Townhouse
- Property TypeSingle Family
- StatusBuy
- Added3 days ago
- Bedrooms3
- Bathrooms2
- Area1152 sq. ft.
- DirectionNo Data
- Added On01 Oct 2025
Property Overview
Tucked away on a quiet street in Sherwood Park, is this ENHANCED END UNIT townhouse. Renovated to look like a European, Victorian style condo, this home is truly unique. Step inside the unit to find a spacious living/ dinning room w/ new porcelain tiles & light fixtures. The wood burning fireplace is perfect for the cold nights ahead. The kitchen has NEW floor to ceiling cabinetry, new stainless steel appliances (Including a fridge w/ a water dispenser & an induction stove), new pot fillers, touch sensors on the kitchen faucets & quartz countertops. Upstairs you’ll find 2 bedrooms, & a primary room that can fit a king bed! The 5pc bathroom upstairs has a new soaker tub, glass shower, double sinks, & a new toilet! The basement is partially finished. Other features: main floor laundry, A/C, water softener, new carpet upstairs, freshly painted, new dimmers for living room/ kitchen, new light fixtures, new landscaping in the backyard & a restored deck! (id:51532)
Tags
| Property Summary |
|---|
| Building |
|---|
| Land |
|---|
| Level | Rooms | Dimensions |
|---|---|---|
| Main level | Living room | 6.3 m x 4.2 m |
| Kitchen | 3.13 m x 3.54 m | |
| Upper Level | Primary Bedroom | 3.14 m x 4.06 m |
| Bedroom 2 | 3.02 m x 2.77 m | |
| Bedroom 3 | 3.75 m x 2.41 m |
| Features | |||||
|---|---|---|---|---|---|
| Stall | Dishwasher | Dryer | |||
| Washer | Water softener | Refrigerator | |||
| Two stoves | Central air conditioning | ||||





















