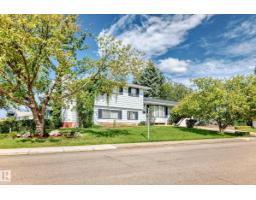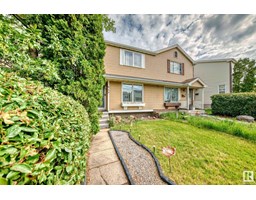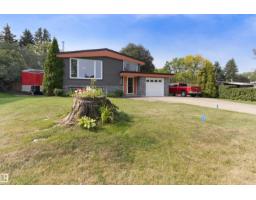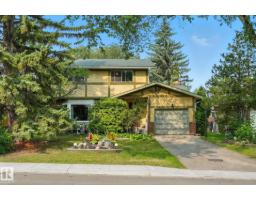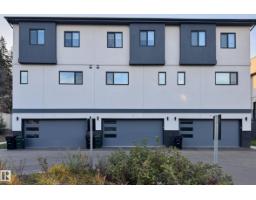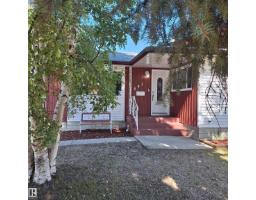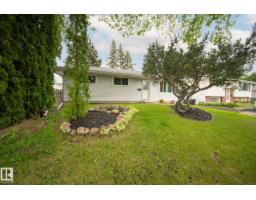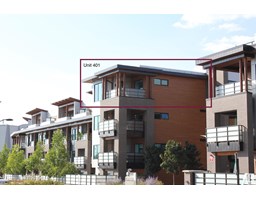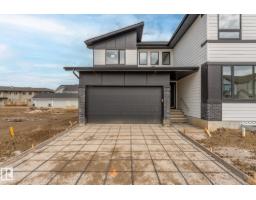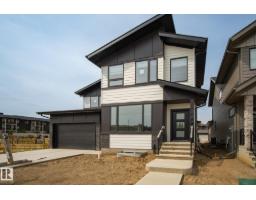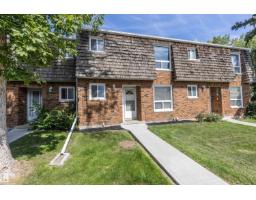13 ORCHID CR Clarkdale Meadows, Sherwood Park, Alberta, CA
Address: 13 ORCHID CR, Sherwood Park, Alberta
Summary Report Property
- MKT IDE4459012
- Building TypeHouse
- Property TypeSingle Family
- StatusBuy
- Added21 hours ago
- Bedrooms4
- Bathrooms3
- Area1529 sq. ft.
- DirectionNo Data
- Added On23 Sep 2025
Property Overview
This stunning custom-built Montorio bi-level home offers 2,300 sq. ft. of beautifully designed living space. Upon entry, the expansive staircase welcomes you, leading to a formal dining room with elegant arches and pillars. Vaulted ceilings and cathedral windows fill the space with natural light, while the open-concept kitchen with a breakfast bar is perfect for family meals and entertaining. The private primary retreat is a spa-like haven with a luxurious 5-piece ensuite. This 4-bedroom, 3-bath home features two cozy gas fireplaces, central A/C, a maintenance-free deck, and a fully landscaped backyard. Blending style, comfort, and practical functionality, this home offers the ultimate family lifestyle, just minutes from walking trails, shopping, schools, and amenities. (id:51532)
Tags
| Property Summary |
|---|
| Building |
|---|
| Land |
|---|
| Level | Rooms | Dimensions |
|---|---|---|
| Lower level | Family room | 9.26 m x 7.86 m |
| Bedroom 4 | 2.7 m x 3.28 m | |
| Storage | 1.3 m x 1.88 m | |
| Utility room | 3.57 m x 4.59 m | |
| Main level | Living room | 3.89 m x 4.88 m |
| Dining room | 3.05 m x 3.83 m | |
| Kitchen | 4.78 m x 5.09 m | |
| Bedroom 2 | 2.99 m x 3.63 m | |
| Bedroom 3 | 3.47 m x 2.92 m | |
| Upper Level | Primary Bedroom | 5.35 m x 3.51 m |
| Features | |||||
|---|---|---|---|---|---|
| See remarks | No Smoking Home | Attached Garage | |||
| Dishwasher | Dryer | Hood Fan | |||
| Refrigerator | Stove | Central Vacuum | |||
| Washer | Window Coverings | Central air conditioning | |||
































































