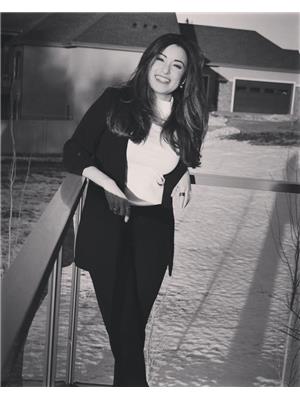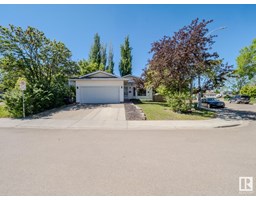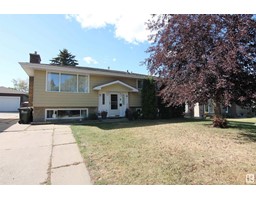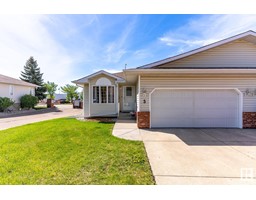#28 21 AUGUSTINE CR Aspen Trails, Sherwood Park, Alberta, CA
Address: #28 21 AUGUSTINE CR, Sherwood Park, Alberta
Summary Report Property
- MKT IDE4442332
- Building TypeDuplex
- Property TypeSingle Family
- StatusBuy
- Added12 hours ago
- Bedrooms4
- Bathrooms4
- Area1426 sq. ft.
- DirectionNo Data
- Added On15 Jun 2025
Property Overview
Welcome to Aspen Trails! This 4-BED, 4-BATH bareland condo half duplex packs nearly 2,000 sqft of well-used living space with all the comforts of home. SOUTH-FACING fenced yard? Perfect for pets and sunny afternoons. A cozy FIREPLACE? Yes, please. Open-concept layout, MARBLE counters, STAINLESS STEEL appliances, and SECOND-FLOOR LAUNDRY make daily life smoother. Two FLEX LIVING ROOM areas give you options—home office, playroom, or a quiet reading nook. The FULLY FINISHED BASEMENT adds even more room to stretch out, host guests, or set up that gym you've been meaning to start. With a SINGLE ATTACHED GARAGE, low condo fees ($330.41!), and a family-friendly vibe, this home checks all the boxes. You're just minutes from parks, schools, shopping, and trails—so whether you're into morning walks, evening fires, or simply not sharing a bathroom, this place has you covered. (id:51532)
Tags
| Property Summary |
|---|
| Building |
|---|
| Land |
|---|
| Level | Rooms | Dimensions |
|---|---|---|
| Basement | Bedroom 4 | 3 m x 3.09 m |
| Main level | Living room | 3.36 m x 4.85 m |
| Dining room | 2.48 m x 2.95 m | |
| Kitchen | 4.52 m x 3.65 m | |
| Upper Level | Family room | 4.69 m x 4.51 m |
| Primary Bedroom | 3.35 m x 3.75 m | |
| Bedroom 2 | 2.89 m x 3.72 m | |
| Bedroom 3 | 2.85 m x 4.32 m |
| Features | |||||
|---|---|---|---|---|---|
| No back lane | Attached Garage | Dishwasher | |||
| Dryer | Garage door opener remote(s) | Garage door opener | |||
| Microwave Range Hood Combo | Stove | Washer | |||
| Window Coverings | Refrigerator | Central air conditioning | |||
| Vinyl Windows | |||||














































































