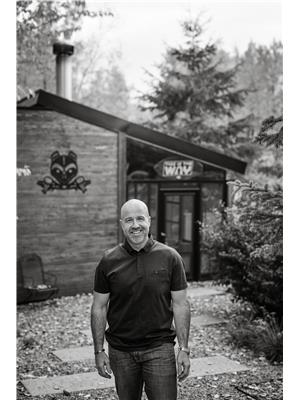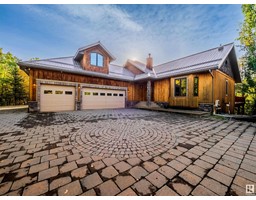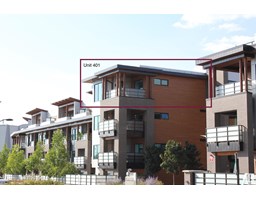301 ESTATE DR Estates of Sherwood, Sherwood Park, Alberta, CA
Address: 301 ESTATE DR, Sherwood Park, Alberta
Summary Report Property
- MKT IDE4444731
- Building TypeHouse
- Property TypeSingle Family
- StatusBuy
- Added6 weeks ago
- Bedrooms4
- Bathrooms3
- Area2043 sq. ft.
- DirectionNo Data
- Added On28 Jun 2025
Property Overview
WALK OUT BUNGALOW...ALMOST HALF AN ACRE...OVERSIZED HEATED TRIPLE CAR SHOW GARAGE...BRAND NEW LUXURY VINYL FLOORING...YOU HAVE TO SEE THIS KITCHEN...~! WELCOME HOME !~ Tucked into a cul de sac, MANICURED landscaping. Grand foyer greets 12 foot ceilings - WOW! There is an office on your left, custom cabinets/counters built-in. Ahead is the classic dining room with the framed heart of the home out back. Chef's kitchen has a HUGE island/ entertainers dream. Dinette at the back, and so much natural light kicks to the pefect raised deck/yard. STUNNING converted bedroom into the ultimate dressing room/so many options! THE GARAGE IS UNBELIEVABLE-POLYASPARTIC FLOOR, OPTIONAL CAR LIFT, BUILT IN CABINETS!!. OK now for the basement.. MY FAVOURITE PART walkout, hot tub, so much light, games room, sitting area (can easily add a gym). Bar/fireplace/custom touches all over - all in the last number of years. THE SELLERS REPLACED FLOORING, SHINGLES, ADDED BACK UP GENERATOR + MORE!!! (id:51532)
Tags
| Property Summary |
|---|
| Building |
|---|
| Land |
|---|
| Level | Rooms | Dimensions |
|---|---|---|
| Basement | Bedroom 3 | Measurements not available |
| Bedroom 4 | Measurements not available | |
| Recreation room | Measurements not available | |
| Laundry room | Measurements not available | |
| Main level | Living room | Measurements not available |
| Dining room | Measurements not available | |
| Kitchen | Measurements not available | |
| Den | Measurements not available | |
| Primary Bedroom | Measurements not available | |
| Bedroom 2 | Measurements not available |
| Features | |||||
|---|---|---|---|---|---|
| Cul-de-sac | See remarks | Flat site | |||
| Heated Garage | Oversize | Attached Garage | |||
| See Remarks | Dishwasher | Dryer | |||
| Garage door opener remote(s) | Garage door opener | Microwave Range Hood Combo | |||
| Refrigerator | Stove | Washer | |||
| Walk out | |||||

























































































