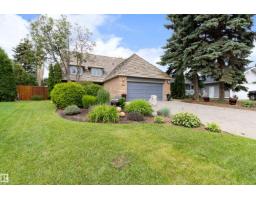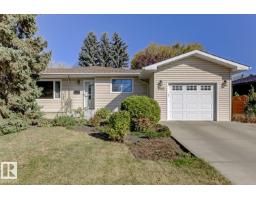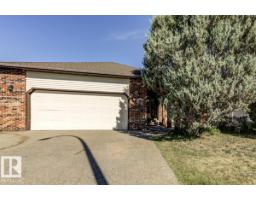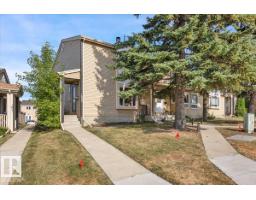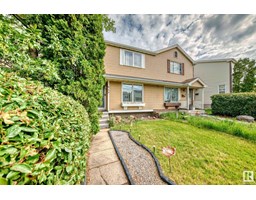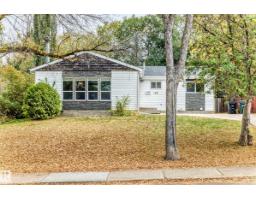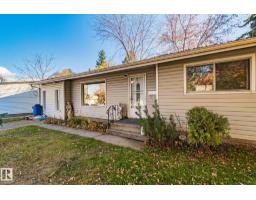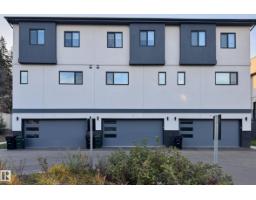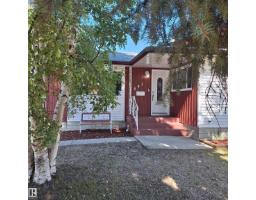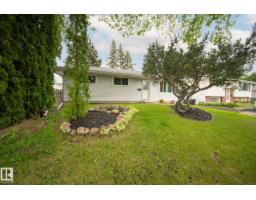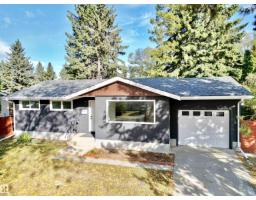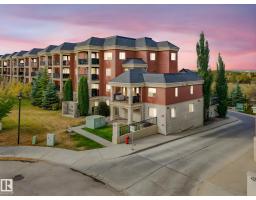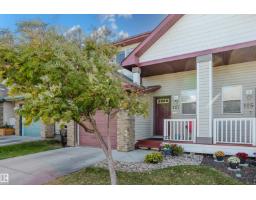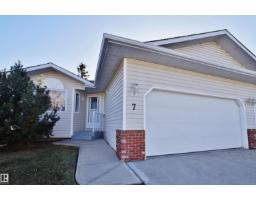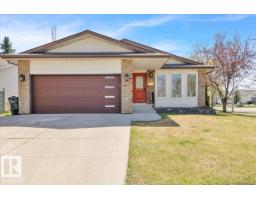424 CRIMSON DR Lakeland Ridge, Sherwood Park, Alberta, CA
Address: 424 CRIMSON DR, Sherwood Park, Alberta
Summary Report Property
- MKT IDE4464322
- Building TypeHouse
- Property TypeSingle Family
- StatusBuy
- Added6 days ago
- Bedrooms3
- Bathrooms3
- Area1845 sq. ft.
- DirectionNo Data
- Added On01 Nov 2025
Property Overview
Exceptional WALKOUT BASEMENT Home in Prestigious LAKELAND RIDGE – Directly Across from the Lake! Welcome to this landmark built house offering stunning lake views and direct access to scenic walking trails. The main floor showcases brand-new vinyl click flooring, 9 FT Ceiling, and an open-concept living area . The kitchen is featuring granite countertops, stainless steel appliances, brand-new stove, dishwasher and ample cabinetry. The whole house is newly painted. Upstairs is throughout brand new carpeted, a spacious bonus room complete with a cozy gas fireplace provides breathtaking views of the lake. The primary suite includes his-and-hers closets and a 4-piece ensuite with a separate shower and soaker tub. Two additional generously sized bedrooms and a full 4-piece bathroom complete the upper level The walkout basement stepping out to beautiful patio, offers endless potential for personal touch. This is a rare opportunity to own a beautifully updated home in an unbeatable location. Don’t miss out! (id:51532)
Tags
| Property Summary |
|---|
| Building |
|---|
| Land |
|---|
| Level | Rooms | Dimensions |
|---|---|---|
| Above | Primary Bedroom | Measurements not available |
| Bedroom 2 | Measurements not available | |
| Bedroom 3 | Measurements not available | |
| Main level | Living room | Measurements not available |
| Dining room | Measurements not available | |
| Kitchen | Measurements not available |
| Features | |||||
|---|---|---|---|---|---|
| Attached Garage | Dishwasher | Dryer | |||
| Fan | Hood Fan | Refrigerator | |||
| Stove | Washer | Walk out | |||
| Ceiling - 9ft | |||||







































































