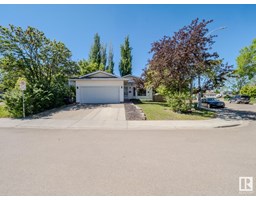426 CONIFER ST Sherwood Heights, Sherwood Park, Alberta, CA
Address: 426 CONIFER ST, Sherwood Park, Alberta
Summary Report Property
- MKT IDE4444314
- Building TypeHouse
- Property TypeSingle Family
- StatusBuy
- Added14 hours ago
- Bedrooms5
- Bathrooms3
- Area1375 sq. ft.
- DirectionNo Data
- Added On26 Jun 2025
Property Overview
Beautifully updated and ideally located, this home is walking distance to Festival Place, Broadmoor Golf Course, Salisbury High, top-rated schools, trails, shopping, and multiple parks. The newer kitchen features Corian countertops, stainless steel and aluminum tile backsplash, custom banquette seating, and a built-in side-by-side fridge/freezer. Enjoy original hardwood in the living room, updated windows, doors, and front siding. The home offers renovated bathrooms, including a 3-piece ensuite, and a fully finished basement with two bedrooms, a spacious family room, and a luxurious full bath with freestanding tub and separate shower. Outside, relax on the massive 40’ x 12’ cedar deck surrounded by mature landscaping, lifetime vinyl fencing, aggregate concrete steps and driveway, and a single attached garage. Major upgrades include a new roof (2024), furnace (2023), and updated plumbing and electrical—just move in and enjoy. Immediate possession available! (id:51532)
Tags
| Property Summary |
|---|
| Building |
|---|
| Land |
|---|
| Level | Rooms | Dimensions |
|---|---|---|
| Basement | Family room | 6.46 m x 4.08 m |
| Den | Measurements not available | |
| Bedroom 4 | 3.1 m x 5.07 m | |
| Bedroom 5 | 3.25 m x 2.89 m | |
| Main level | Living room | 4.29 m x 5.38 m |
| Dining room | 2.84 m x 2.82 m | |
| Kitchen | 2.84 m x 3.26 m | |
| Primary Bedroom | 3.27 m x 5.11 m | |
| Bedroom 2 | 2.41 m x 3.45 m | |
| Bedroom 3 | 3.24 m x 4.5 m |
| Features | |||||
|---|---|---|---|---|---|
| No back lane | Attached Garage | Dishwasher | |||
| Dryer | Microwave | Refrigerator | |||
| Stove | Washer | Central air conditioning | |||











































































