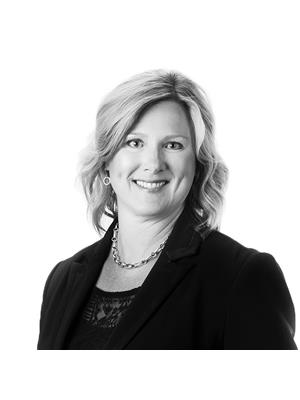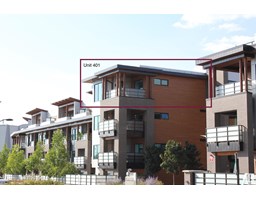446 DAVENPORT DR Clarkdale Meadows, Sherwood Park, Alberta, CA
Address: 446 DAVENPORT DR, Sherwood Park, Alberta
Summary Report Property
- MKT IDE4449732
- Building TypeHouse
- Property TypeSingle Family
- StatusBuy
- Added11 hours ago
- Bedrooms3
- Bathrooms3
- Area1451 sq. ft.
- DirectionNo Data
- Added On28 Jul 2025
Property Overview
Stunning newly painted Bi-Level in Clarkdale Meadows is Bright and Spacious! Steps from Clarkdale Park, this air-conditioned home is move-in ready. The main floor features vaulted ceilings, huge windows, hardwood flooring, and main floor laundry. The island kitchen includes some newer appliances and a walk-in corner pantry that opens to a breakfast nook and a cozy living room with a gas fireplace. This level also offers a primary bedroom with ensuite and a 4-piece bath. Upstairs, enjoy this flex space as another bedroom or bonus room-both will work. The finished basement adds a large rec room, one more bedroom, and a 3-piece bath with a Fiat steam shower and a kitchen space. In-floor heated and insulated triple garage with pass through to back yard. The fenced backyard has a variety of fruit trees including apple, cherry, Saskatoon and Haskap bushes and a beautiful garden space. Updates include High eff. furnace (2019), HWT (2019), central air (2021) Induction stove w/ air fryer (2022) shingles (2018) (id:51532)
Tags
| Property Summary |
|---|
| Building |
|---|
| Land |
|---|
| Level | Rooms | Dimensions |
|---|---|---|
| Lower level | Bedroom 3 | 4.28 m x 3.72 m |
| Second Kitchen | 3.66 m x 3.29 m | |
| Recreation room | 5.77 m x 6.17 m | |
| Utility room | 6.59 m x 3.43 m | |
| Main level | Living room | 6.12 m x 4.04 m |
| Dining room | 3.92 m x 2.65 m | |
| Kitchen | 4.08 m x 4.64 m | |
| Primary Bedroom | 4.77 m x 3.57 m | |
| Other | 3.62 m x 1.84 m | |
| Upper Level | Bedroom 2 | 4.26 m x 4.85 m |
| Features | |||||
|---|---|---|---|---|---|
| Treed | No back lane | No Animal Home | |||
| No Smoking Home | Attached Garage | Dishwasher | |||
| Dryer | Freezer | Garage door opener remote(s) | |||
| Garage door opener | Microwave Range Hood Combo | Central Vacuum | |||
| Washer | Window Coverings | Refrigerator | |||
| Two stoves | Central air conditioning | ||||



































































