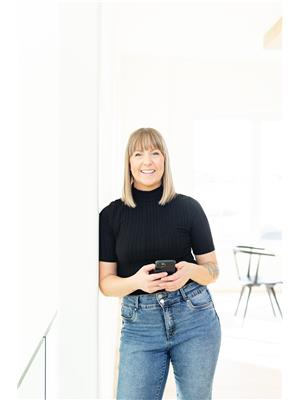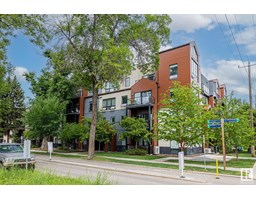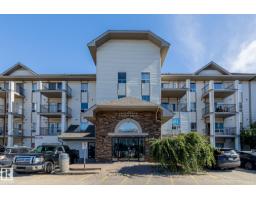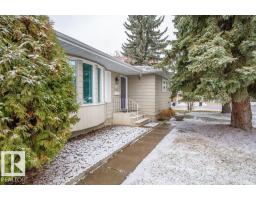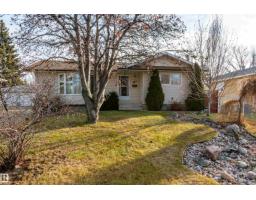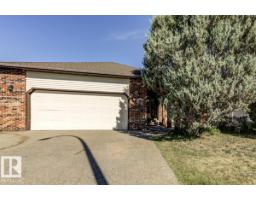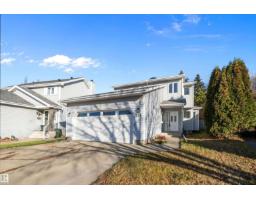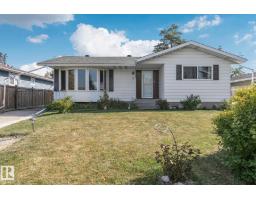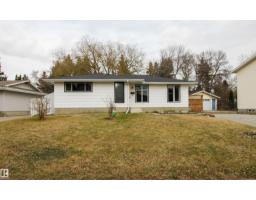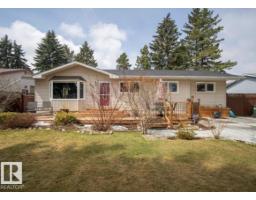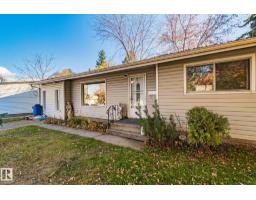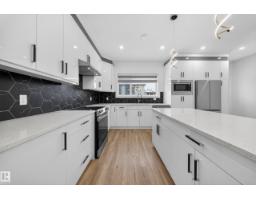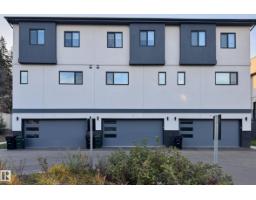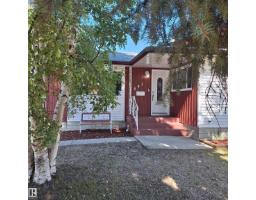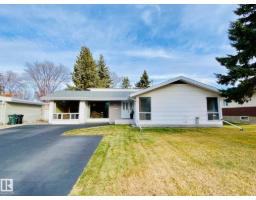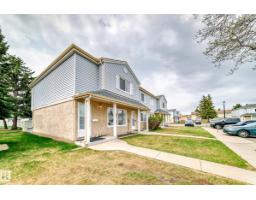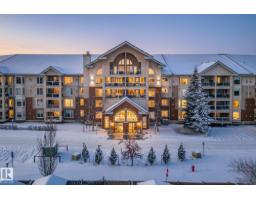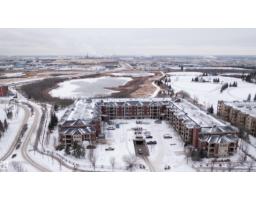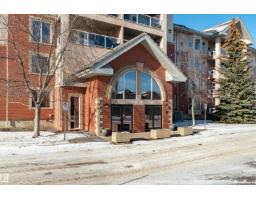542 Ridgeland Way The Ridge (Sherwood Park), Sherwood Park, Alberta, CA
Address: 542 Ridgeland Way, Sherwood Park, Alberta
Summary Report Property
- MKT IDE4464085
- Building TypeHouse
- Property TypeSingle Family
- StatusBuy
- Added8 weeks ago
- Bedrooms4
- Bathrooms3
- Area1424 sq. ft.
- DirectionNo Data
- Added On03 Nov 2025
Property Overview
Get ready to fall in love with this stunning former Ironbuild showhome! This 1,420 sq ft bilevel is bursting with style, function, and features that make it truly stand out. Step into the spacious entryway and take in the high ceilings, open-concept design, and beautiful Italian ceramic floors that add a touch of luxury throughout. The main floor offers a large primary retreat, a second bedroom with a fun loft space, an additional full bathroom, convenient laundry, and a bright living area that flows perfectly for entertaining. The kitchen shines with modern finishes and a 9' sit up island to gather. Downstairs, you’ll find a huge rec room with a bar, two more bedrooms, and another full bath. It's truly perfect for movie nights or entertaining. Outside, the landscaped yard and irrigation system make outdoor living a breeze, and the double car garage adds everyday convenience. Located in a desirable neighbourhood, this home blends comfort, quality, and a whole lot of personality. It’s the total package! (id:51532)
Tags
| Property Summary |
|---|
| Building |
|---|
| Land |
|---|
| Level | Rooms | Dimensions |
|---|---|---|
| Lower level | Family room | Measurements not available |
| Bedroom 3 | Measurements not available | |
| Bedroom 4 | Measurements not available | |
| Main level | Living room | Measurements not available |
| Dining room | Measurements not available | |
| Kitchen | Measurements not available | |
| Primary Bedroom | Measurements not available | |
| Bedroom 2 | Measurements not available | |
| Laundry room | Measurements not available |
| Features | |||||
|---|---|---|---|---|---|
| No back lane | No Smoking Home | Attached Garage | |||
| Alarm System | Dishwasher | Dryer | |||
| Garage door opener remote(s) | Garage door opener | Microwave | |||
| Refrigerator | Storage Shed | Stove | |||
| Central Vacuum | Washer | Window Coverings | |||
| Wine Fridge | Central air conditioning | Ceiling - 10ft | |||

















































