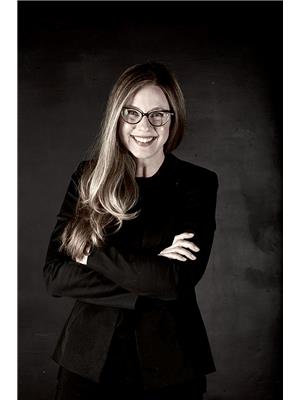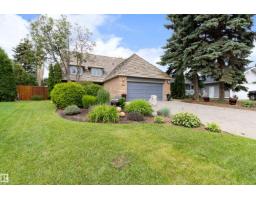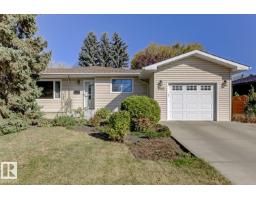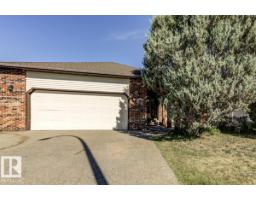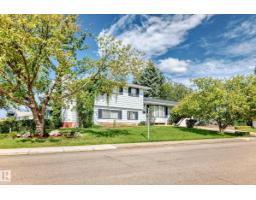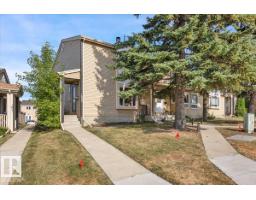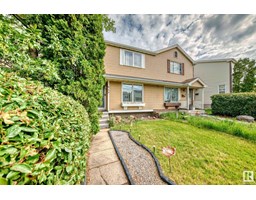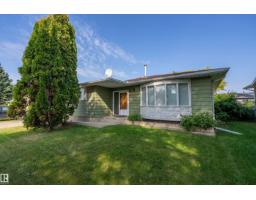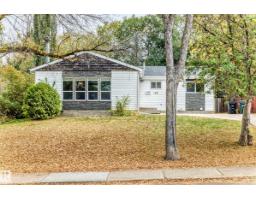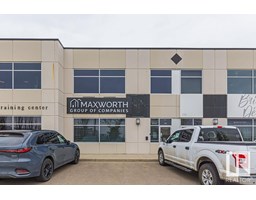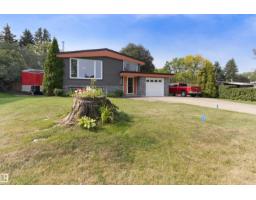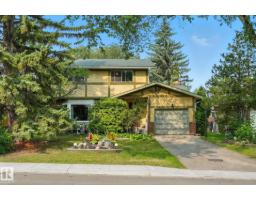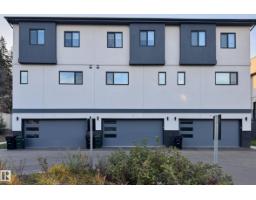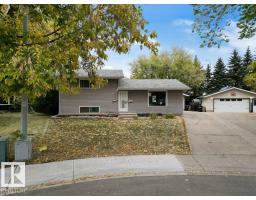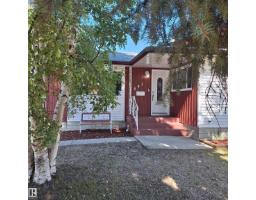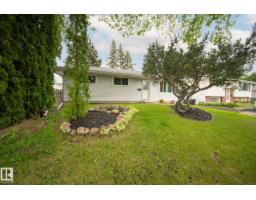614 WOODBRIDGE WY Woodbridge Farms, Sherwood Park, Alberta, CA
Address: 614 WOODBRIDGE WY, Sherwood Park, Alberta
Summary Report Property
- MKT IDE4460910
- Building TypeRow / Townhouse
- Property TypeSingle Family
- StatusBuy
- Added1 weeks ago
- Bedrooms3
- Bathrooms3
- Area1853 sq. ft.
- DirectionNo Data
- Added On04 Oct 2025
Property Overview
Welcome home to this Woodbridge Farms established executive lifestyle townhome. This tastefully upgraded end unit is spacious, bright and super convenient in the heart of the Park close to shopping, schools and transportation, trails and greenspace. Large eat-in kitchen with tons of storage, dining area with sunken family room (9ft ceilings). Windows galore! Primary bedroom has a double closet, private 4 piece bathroom and patio with west facing exposure. Two additional HUGE bedrooms plus 4 piece bathroom with jetted tub. Ample storage in the basement with fully finished flex room plus laundry. Single attached garage with new insulated door. Private outside living area with natural gas hookup and freshly painted deck. Private pickleball/tennis courts for these summer days! Additional parking stall assigned to unit in visitor parking block for convenience. Water, sewer and exterior maintenance included in condo fee. (id:51532)
Tags
| Property Summary |
|---|
| Building |
|---|
| Land |
|---|
| Level | Rooms | Dimensions |
|---|---|---|
| Basement | Laundry room | 12.1 m x 11.7 m |
| Storage | 14.9 m x 21.1 m | |
| Main level | Living room | 14.5 m x 21.3 m |
| Dining room | 9.5 m x 10.11 m | |
| Kitchen | 9.1 m x 12.8 m | |
| Upper Level | Primary Bedroom | 13 m x 16 m |
| Bedroom 2 | 17.5 m x 11.4 m | |
| Bedroom 3 | 17.5 m x 9.8 m |
| Features | |||||
|---|---|---|---|---|---|
| Private setting | Corner Site | See remarks | |||
| Flat site | Closet Organizers | No Smoking Home | |||
| Attached Garage | Stall | Dishwasher | |||
| Dryer | Garage door opener remote(s) | Garage door opener | |||
| Hood Fan | Refrigerator | Stove | |||
| Washer | Window Coverings | Ceiling - 9ft | |||












































