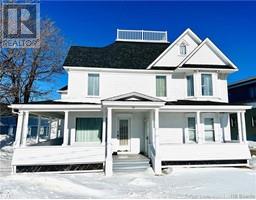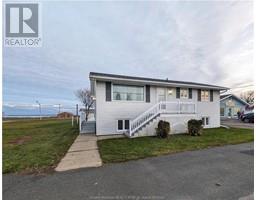167 des Peupliers Street, Shippagan, New Brunswick, CA
Address: 167 des Peupliers Street, Shippagan, New Brunswick
Summary Report Property
- MKT IDNB091408
- Building TypeHouse
- Property TypeSingle Family
- StatusBuy
- Added19 weeks ago
- Bedrooms5
- Bathrooms3
- Area3063 sq. ft.
- DirectionNo Data
- Added On15 Dec 2023
Property Overview
Impeccable home of more than 3000 sq. ft. located in a family and popular area of ??the beautiful port and university town of Shippagan. This magnificent property is likely to meet your needs and standards. House with 5 bedrooms and 2 and a half bathrooms, with 4 brick facades, which has been very well maintained over the years. Entrance with split entry style slate floor. We climb a few steps and we find a superb kitchen with wooden cabinets, generous storage space and a functional worktop, a spacious dining room with hardwood floor and access to the courtyard, a living room with a beautiful light, a bedroom with a Murphy bed that can very well serve as a boudoir/office, a laundry room with storage worthy of a magazine as well as a powder room. We climb a few more steps to reach the beautiful master suite with its walk-in closet and full bathroom. Fully finished basement with 3 bedrooms, one of which has a walk-in closet, a full bathroom with sauna and a family area. Insulated attached garage as well as detached double garage. The exterior offers an intimate courtyard with beautiful landscaping, mature trees, a fire pit and a large terrace. As a bonus, a gazebo furnished with space to install your spa and enjoy beautiful moments of relaxation with family and friends. A way of life that you will enjoy! (id:51532)
Tags
| Property Summary |
|---|
| Building |
|---|
| Level | Rooms | Dimensions |
|---|---|---|
| Basement | Bathroom | 6'1'' x 14'5'' |
| Other | 8'4'' x 9'10'' | |
| Bedroom | 9'10'' x 13'7'' | |
| Bedroom | 10'10'' x 10'6'' | |
| Family room | 8'8'' x 21'4'' | |
| Bedroom | 12'6'' x 11'11'' | |
| Main level | 2pc Bathroom | 5'0'' x 5'11'' |
| Laundry room | 12'3'' x 7'9'' | |
| Bathroom | 9'3'' x 8'4'' | |
| Other | 9'4'' x 6'11'' | |
| Bedroom | 11'9'' x 13'2'' | |
| Bedroom | 14'8'' x 15'7'' | |
| Living room | 17'10'' x 16'11'' | |
| Dining room | 10'0'' x 17'0'' | |
| Kitchen | 16'10'' x 9'10'' | |
| Foyer | 5'3'' x 5'1'' |
| Features | |||||
|---|---|---|---|---|---|
| Attached Garage | Detached Garage | Heat Pump | |||


















