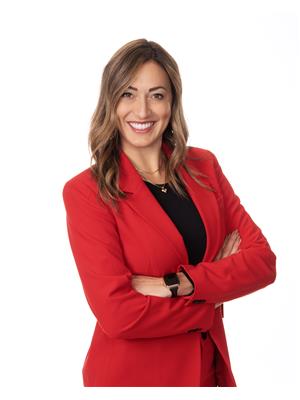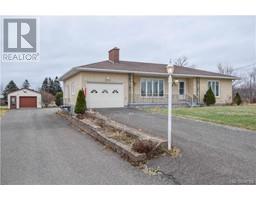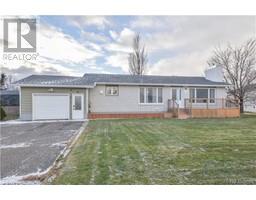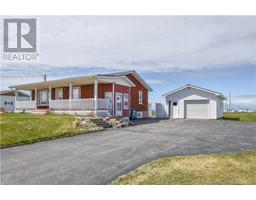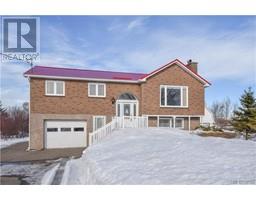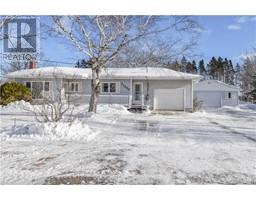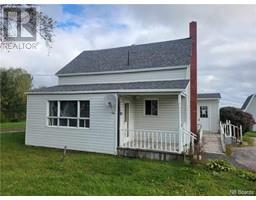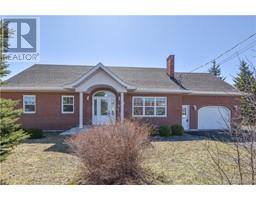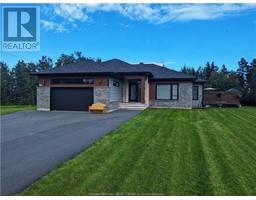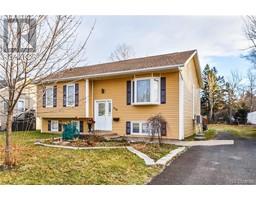591 Pascal Street, Tracadie, New Brunswick, CA
Address: 591 Pascal Street, Tracadie, New Brunswick
Summary Report Property
- MKT IDNB092671
- Building TypeHouse
- Property TypeSingle Family
- StatusBuy
- Added20 weeks ago
- Bedrooms5
- Bathrooms2
- Area2614 sq. ft.
- DirectionNo Data
- Added On15 Dec 2023
Property Overview
Impressive, family-friendly and spacious are the first words to describe this house! Property with 6 bedrooms and 3 bathrooms which can all be used in different ways depending on your needs! Open concept living room and kitchen, ideal for entertaining your guests. On this floor there is also a first bathroom as well as two bedrooms (one which can be used as a pantry). Passing through the living room and going down a few steps, you will find a 2nd living room, very warm with its propane fireplace. Above this room is the spacious master bedroom with walk-in closet but can also be used as an office, gym, etc. In the basement, two other bedrooms (one currently used as a walk-in closet), a 2nd bathroom and a 3rd living room. A bright solarium crowns the interior space. Outside, swimming pool with PVC patio, covered spa, shed for additional storage and what about the detached insulated double garage with a bathroom (near the swimming pool) and a bedroom on the 2nd floor which can be used as a bedroom friends, games room, etc. The stone facades, the exterior design with plain paving stone sidewalks and flowers make this residence a delightful property. A visit will confirm that this house has always been well maintained over the years. (id:51532)
Tags
| Property Summary |
|---|
| Building |
|---|
| Level | Rooms | Dimensions |
|---|---|---|
| Second level | Other | 4'5'' x 15'7'' |
| Bedroom | 20'2'' x 12'2'' | |
| Basement | Bedroom | 11'8'' x 11'7'' |
| Bathroom | 9'7'' x 8'11'' | |
| Bedroom | 12'3'' x 9'5'' | |
| Family room | 21'7'' x 12'4'' | |
| Main level | Sunroom | 9'2'' x 18'2'' |
| Family room | 12'1'' x 20'1'' | |
| Bathroom | 9'1'' x 9'2'' | |
| Bedroom | 12'3'' x 12'0'' | |
| Bedroom | 9'10'' x 12'6'' | |
| Kitchen | 21'6'' x 13'11'' | |
| Living room | 17'9'' x 13'6'' |
| Features | |||||
|---|---|---|---|---|---|
| Detached Garage | Heat Pump | ||||


