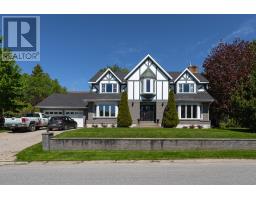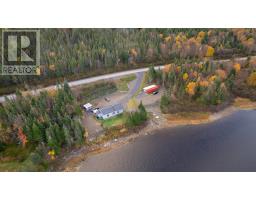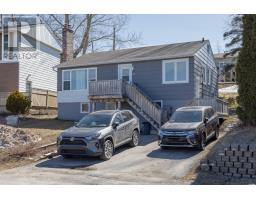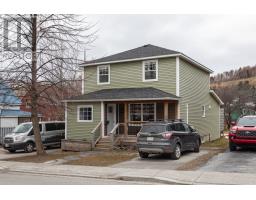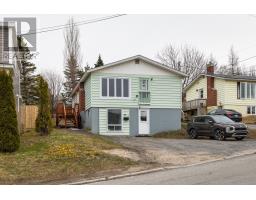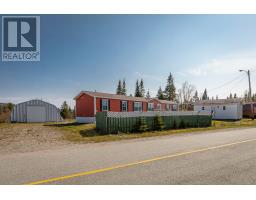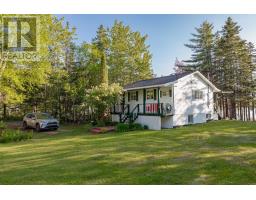222 Tableland Drive, Shoal Brook, Newfoundland & Labrador, CA
Address: 222 Tableland Drive, Shoal Brook, Newfoundland & Labrador
Summary Report Property
- MKT ID1271692
- Building TypeHouse
- Property TypeSingle Family
- StatusBuy
- Added1 weeks ago
- Bedrooms2
- Bathrooms2
- Area1277 sq. ft.
- DirectionNo Data
- Added On06 May 2024
Property Overview
This charming waterfront cottage, located in Shoal Brook in picturesque Bonne Bay, offers an unparalleled retreat amidst the captivating vistas and hiking trails of Western Newfoundland. Rebuilt in 2019 with meticulous diligence to detail, boasting a new ice block foundation and premium materials, this property presents itself as a quintessential year-round sanctuary for exploring Gros Morne National Park, Woody Point, the Tablelands, and Trout River. Step inside to discover an inviting open-concept living space with a vaulted ceiling that enhances the sense of spaciousness, adorned with patio doors that seamlessly connect to the wrap-around deck, inviting the outdoors in. Seasonal heating and cooling are supplemented by an efficient heat pump and a cozy wood-burning fireplace. The cottage features two cozy bedrooms, while the bath beckons with its heated floor, custom-tiled shower, and indulgent soaker tub, providing a haven of relaxation. The basement offers a partially finished four-piece bath and walk-out access, promising endless possibilities for expansion and personalization, allowing you to tailor the space to your unique vision. Whether you yearn for the tranquility of the ocean, seek a sanctuary for creativity and contemplation, or aspire to downsize to an idyllic haven, this property beckons as your perfect retreat. (id:51532)
Tags
| Property Summary |
|---|
| Building |
|---|
| Land |
|---|
| Level | Rooms | Dimensions |
|---|---|---|
| Basement | Bath (# pieces 1-6) | 4PCE |
| Main level | Bath (# pieces 1-6) | 4PCE |
| Bedroom | 10x7 | |
| Bedroom | 12x7 | |
| Other | 16x12 | |
| Living room/Fireplace | 12x10 | |
| Kitchen | 15x12 |
| Features | |||||
|---|---|---|---|---|---|
| Refrigerator | Stove | Air exchanger | |||






















