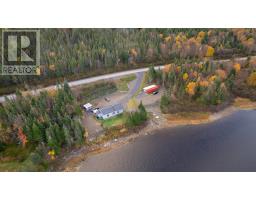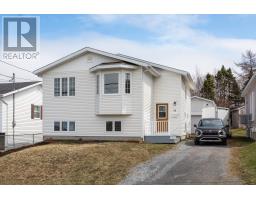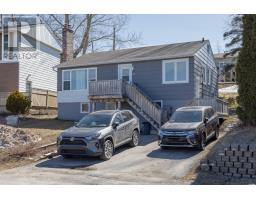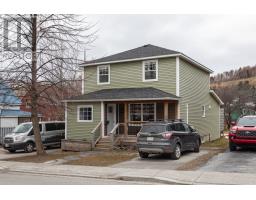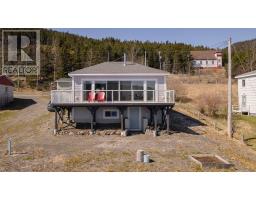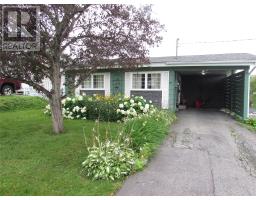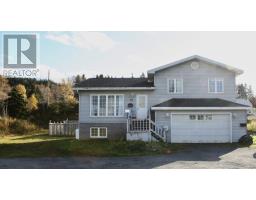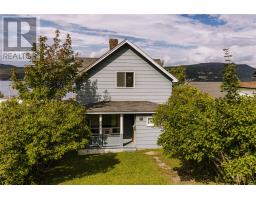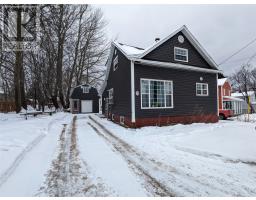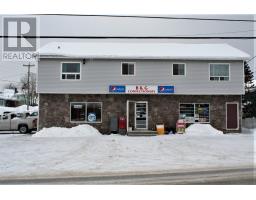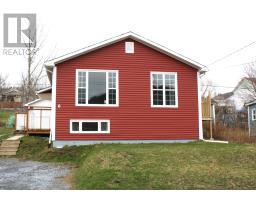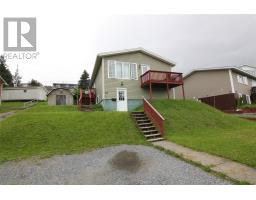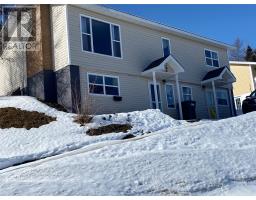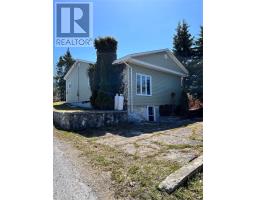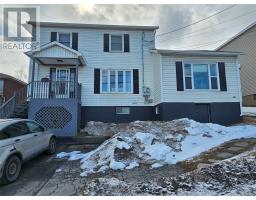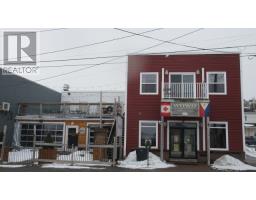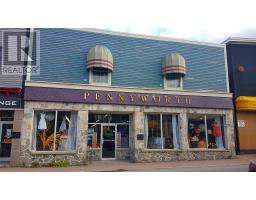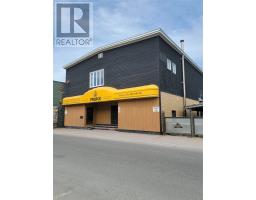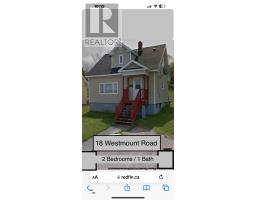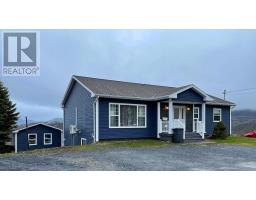5 Hamilton Place, Corner Brook, Newfoundland & Labrador, CA
Address: 5 Hamilton Place, Corner Brook, Newfoundland & Labrador
Summary Report Property
- MKT ID1240186
- Building TypeHouse
- Property TypeSingle Family
- StatusBuy
- Added87 weeks ago
- Bedrooms5
- Bathrooms4
- Area4557 sq. ft.
- DirectionNo Data
- Added On02 Sep 2022
Property Overview
A stunning property on a sought-after street that will check all the boxes! This Tudor style, executive home is situated on a 100x100, landscaped lot with mature trees, shrubs, flagstone patio, attached garage and a four-car driveway. Featuring a spacious foyer and winding staircase and an executive style kitchen with gas stove, granite counter tops, marble backsplash and walk in pantry that is sure to please the most discerning chef. The main level family room and bright formal living room offer fireplaces for seasonal comfort, one wood and the other propane. An expansive principal bedroom with built in wardrobes and custom designed ensuite is complete with dual sinks, a modern freestanding soaker tub, walk in rain shower and a view of the city. The home offers four additional bedrooms, laundry and powder room on the main level, full baths on the upper and lower levels, media room and an outdoor hot tub. (id:51532)
Tags
| Property Summary |
|---|
| Building |
|---|
| Land |
|---|
| Level | Rooms | Dimensions |
|---|---|---|
| Second level | Bath (# pieces 1-6) | 4PCE |
| Bedroom | 11x10 | |
| Bedroom | 13x12 | |
| Bedroom | 15x12 | |
| Ensuite | 4PCE | |
| Primary Bedroom | 18x15 | |
| Basement | Bedroom | 18x14 |
| Bath (# pieces 1-6) | 3PCE | |
| Office | 11x9 | |
| Recreation room | 23x12 | |
| Main level | Laundry room | 8x6 |
| Bath (# pieces 1-6) | 2PCE | |
| Foyer | 14x13 | |
| Living room/Fireplace | 15x19 | |
| Family room/Fireplace | 15x13 | |
| Dining room | 17x15 | |
| Kitchen | 18x14 |
| Features | |||||
|---|---|---|---|---|---|
| Attached Garage | Central Vacuum | Dishwasher | |||
| Refrigerator | Range - Gas | Oven - Built-In | |||
| Washer | Dryer | Air exchanger | |||


























