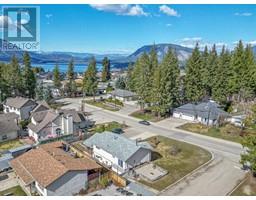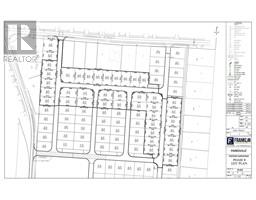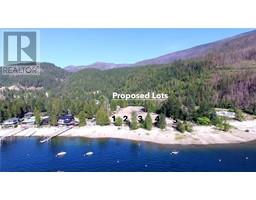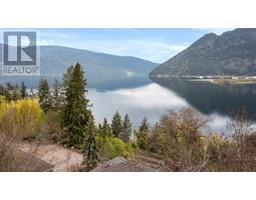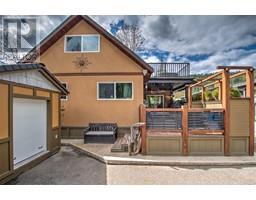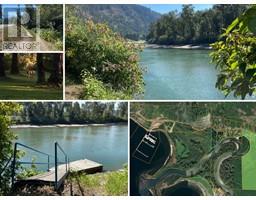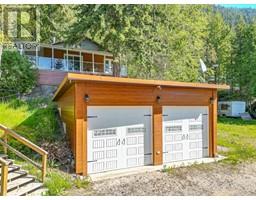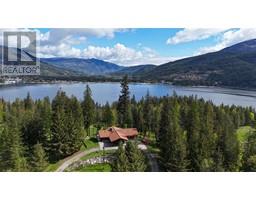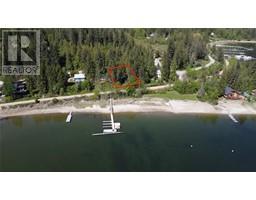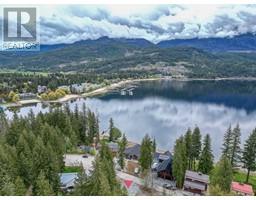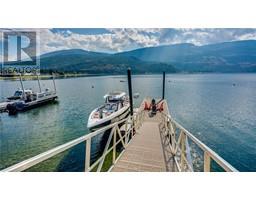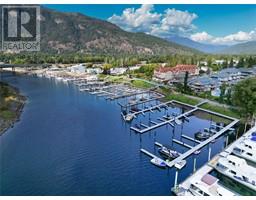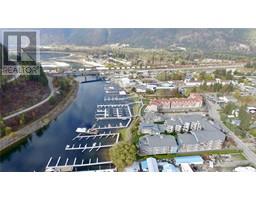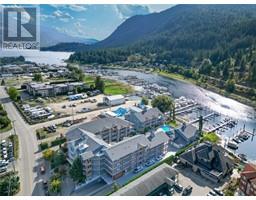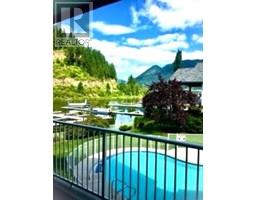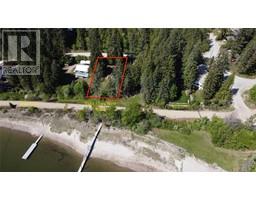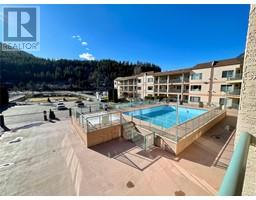1209 Shuswap Avenue Sicamous, Sicamous, British Columbia, CA
Address: 1209 Shuswap Avenue, Sicamous, British Columbia
Summary Report Property
- MKT ID10313642
- Building TypeHouse
- Property TypeSingle Family
- StatusBuy
- Added3 days ago
- Bedrooms5
- Bathrooms2
- Area2342 sq. ft.
- DirectionNo Data
- Added On10 May 2024
Property Overview
Many Opportunities here at this centrally located, C1 Zoned 0.53 Acre property in Downtown Sicamous! Currently used as Residential with a cleverly updated 5 Bedroom home, this C1 zoned (Town Centre Commercial) property offers a multitude of options for commercial ventures including; Repair and Retail Shops, Brewery and Distillery, Day Care, Eating Establishments and More. Or, continue using it as a family home and holding property for future development options. The home includes many recent updates such as an updated furnace, updated flooring and paint, remodels to both bathrooms with new fixtures. The large primary bedroom features a large walk-in closet and upgraded 4-pc ensuite. The basement level provides two additional bedrooms, separate entrance and has been roughed in for a second Kitchen, offering excellent suite potential. The amazing central location puts you only one block from the Lake, Beach and Boat Launch, and walking distance to all shops and services. Come see all this awesome home and property has offer! Vendor Financing options available. (id:51532)
Tags
| Property Summary |
|---|
| Building |
|---|
| Land |
|---|
| Level | Rooms | Dimensions |
|---|---|---|
| Basement | Other | 9' x 19'2'' |
| Laundry room | 9' x 11' | |
| Bedroom | 9'10'' x 10' | |
| Bedroom | 10' x 10' | |
| Living room | 20' x 20' | |
| Main level | Foyer | 70'7'' x 5'8'' |
| Living room | 13'4'' x 17' | |
| Dining room | 9' x 8' | |
| Kitchen | 10'3'' x 9'4'' | |
| Foyer | 70'7'' x 15' | |
| Bedroom | 9' x 10'7'' | |
| Bedroom | 9' x 10'6'' | |
| 4pc Bathroom | 7'4'' x 6'7'' | |
| 4pc Ensuite bath | 7'3'' x 4'9'' | |
| Other | 6'5'' x 6'5'' | |
| Primary Bedroom | 11'8'' x 15' |
| Features | |||||
|---|---|---|---|---|---|
| Level lot | One Balcony | See Remarks | |||
| Refrigerator | Dryer | Range - Electric | |||
| Washer | Central air conditioning | ||||



















































