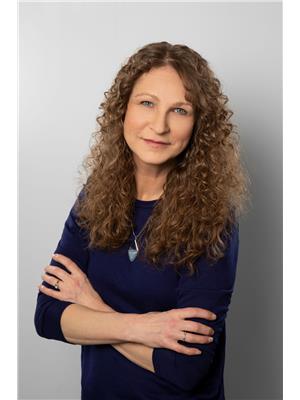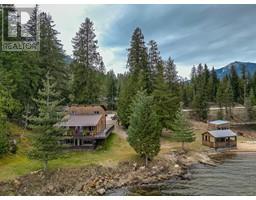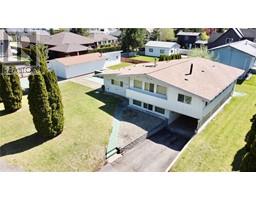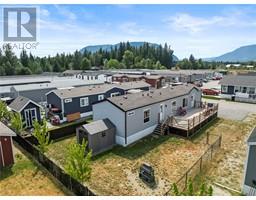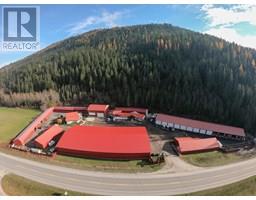1 Old Sicamous Road Sicamous, Sicamous, British Columbia, CA
Address: 1 Old Sicamous Road, Sicamous, British Columbia
Summary Report Property
- MKT ID10319908
- Building TypeHouse
- Property TypeSingle Family
- StatusBuy
- Added18 weeks ago
- Bedrooms4
- Bathrooms3
- Area1765 sq. ft.
- DirectionNo Data
- Added On06 Feb 2025
Property Overview
This 4-bed and 3-bathroom log home is a perfect blend of luxury and comfort. It boasts of a breathtaking lake view that will leave you mesmerized. The property is ideal for those seeking a new residence or a recreational home for their entire family and friends. There is a designated walking path down to enjoy the Shuswap Lake. The house has undergone numerous upgrades and renovations since 2010, including the addition of a second floor. The seller has invested in a new heat pump (AC), hardwood floors, tiles, bathrooms, reverse osmosis, 2 RV hook-ups, concrete retaining walls, and more. The family room and the covered deck offer a great opportunity to entertain and enjoy the private and relaxing view of the lake. The house is very well-built and comes with municipal water and septic. This log home is located just 2 minutes away from town, the beach, marinas, restaurants, shopping, and other amenities. It is a rare opportunity to own a beautifully crafted log home with a stunning lake view. (id:51532)
Tags
| Property Summary |
|---|
| Building |
|---|
| Level | Rooms | Dimensions |
|---|---|---|
| Second level | 3pc Bathroom | 6'4'' x 10'7'' |
| Bedroom | 11'11'' x 11'4'' | |
| Family room | 27'2'' x 17'0'' | |
| 4pc Ensuite bath | 8'10'' x 10'8'' | |
| Primary Bedroom | 12'0'' x 10'8'' | |
| Main level | Storage | 1' x 1' |
| Laundry room | 7'0'' x 10'6'' | |
| Storage | 7'2'' x 2'11'' | |
| 3pc Bathroom | 8'1'' x 8'1'' | |
| Kitchen | 9'7'' x 17'0'' | |
| Living room | 9'9'' x 15'6'' | |
| Bedroom | 11'9'' x 11'6'' | |
| Bedroom | 10'10'' x 11'7'' |
| Features | |||||
|---|---|---|---|---|---|
| Private setting | Irregular lot size | Central island | |||
| One Balcony | See Remarks | Street | |||
| Heat Pump | |||||































































