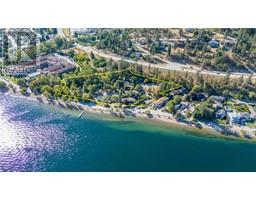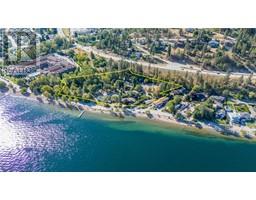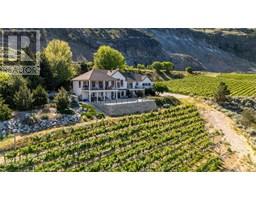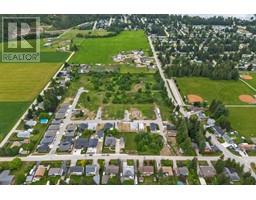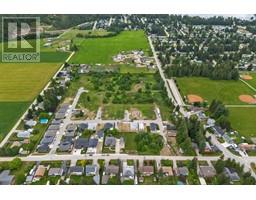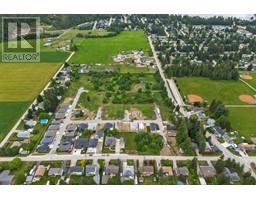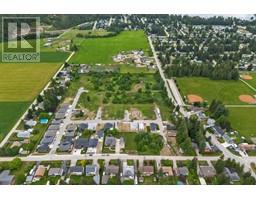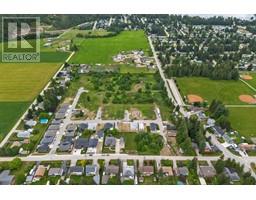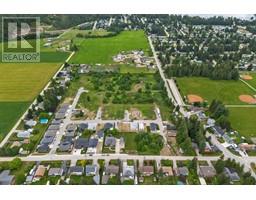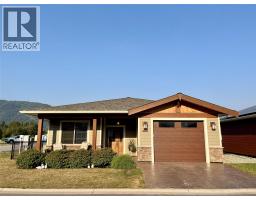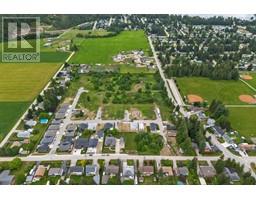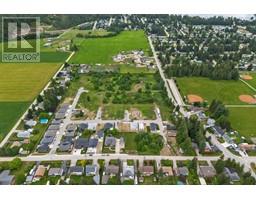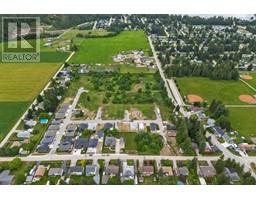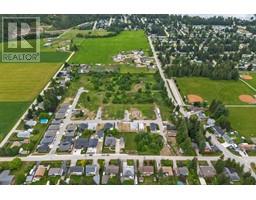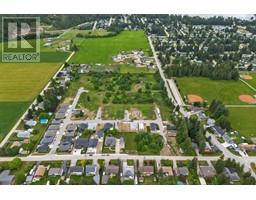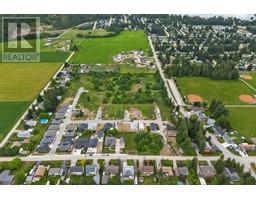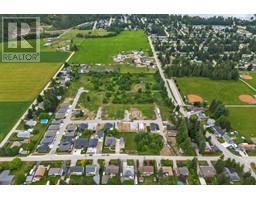1703 Hillier Road Sicamous, Sicamous, British Columbia, CA
Address: 1703 Hillier Road, Sicamous, British Columbia
Summary Report Property
- MKT ID10369999
- Building TypeHouse
- Property TypeSingle Family
- StatusBuy
- Added8 weeks ago
- Bedrooms4
- Bathrooms3
- Area4216 sq. ft.
- DirectionNo Data
- Added On08 Dec 2025
Property Overview
Beautiful custom log home on 16 private acres with 1800 feet along the Eagle River, just five minutes from Sicamous and Shuswap Lake. Enjoy serene surroundings, a large wrap-around deck, and plenty of usable yard space. Inside, the home features vaulted ceilings, custom woodwork, skylights, and a bright, open main living area with stunning views. The spacious kitchen offers ample storage and a breakfast bar. The primary suite includes an ensuite, walk-in closet, and deck access, with three additional bedrooms in a separate wing for added privacy. A wood spiral staircase leads to the bright walk-out basement, perfect for a home theatre, games area, gym, or hobbies. An outbuilding provides covered storage, a garage, workshop, and secure space for all your toys. (id:51532)
Tags
| Property Summary |
|---|
| Building |
|---|
| Level | Rooms | Dimensions |
|---|---|---|
| Second level | Full bathroom | Measurements not available |
| Storage | 26'3'' x 9'9'' | |
| Great room | 50'6'' x 57'8'' | |
| Media | 11'9'' x 23'10'' | |
| Main level | Full bathroom | Measurements not available |
| Bedroom | 11'6'' x 12'7'' | |
| Bedroom | 11'3'' x 13'8'' | |
| Bedroom | 11'5'' x 17'4'' | |
| Full bathroom | 9'10'' x 8'7'' | |
| Primary Bedroom | 15'7'' x 15'2'' | |
| Living room | 12' x 23'3'' | |
| Dining room | 11'8'' x 15'8'' | |
| Kitchen | 19'1'' x 14'6'' |
| Features | |||||
|---|---|---|---|---|---|
| Central island | Two Balconies | Additional Parking | |||
| Detached Garage(1) | Refrigerator | Dishwasher | |||
| Range - Electric | Microwave | Hood Fan | |||
| Washer & Dryer | |||||











































