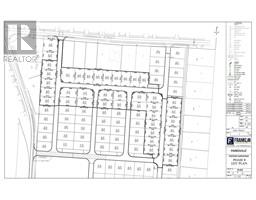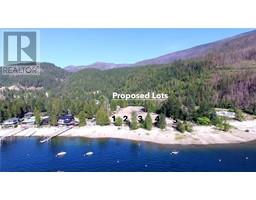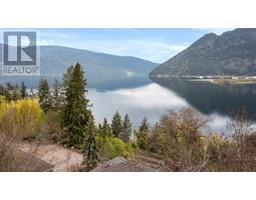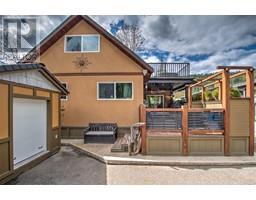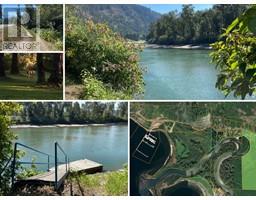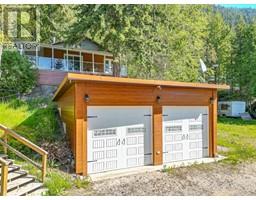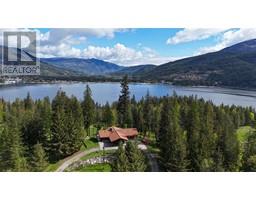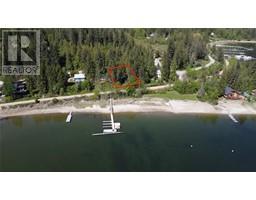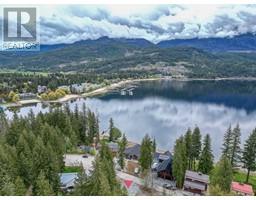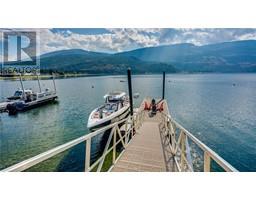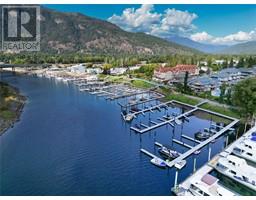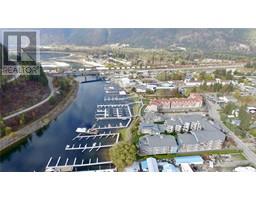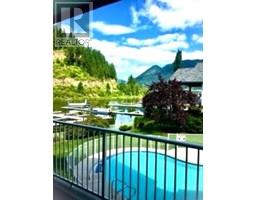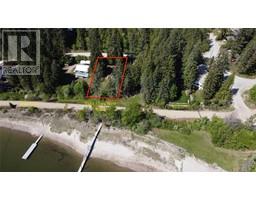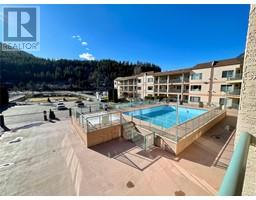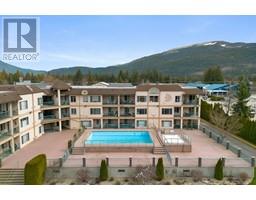219 Temple Street Unit# 28 Sicamous, Sicamous, British Columbia, CA
Address: 219 Temple Street Unit# 28, Sicamous, British Columbia
Summary Report Property
- MKT ID10302968
- Building TypeRow / Townhouse
- Property TypeSingle Family
- StatusBuy
- Added15 weeks ago
- Bedrooms2
- Bathrooms2
- Area1093 sq. ft.
- DirectionNo Data
- Added On25 Jan 2024
Property Overview
Fabulous End Unit in the popular Shuswap Lane. This well kept two bedroom, two bathroom unit is one of the best locations in the complex! Away from the main road, nestled at the back of the complex with a private serene back yard, a total of 4 parking spaces, and fully insulated concrete crawl space. Kitchen is a generous size with brand NEW matching appliances, lots of counter space, open to the living room for socializing, and an adjoining dining area. There is a nice sized living room with fireplace and vaulted ceiling, accesses to the covered patio area, maintenance free landscaped back yard. Primary bedroom is a generous size with 4 piece ensuite. A second bedroom, main bathroom and laundry complete the living space. Oversized single garage is attached, Shuswap Lane is walking distance to the lake, stores, seniors center, the legion, moose mulligans, and more. Please note this is a 19+ community. Make sure to book your viewing today! (id:51532)
Tags
| Property Summary |
|---|
| Building |
|---|
| Level | Rooms | Dimensions |
|---|---|---|
| Main level | Bedroom | 12'1'' x 10'1'' |
| Other | 17'7'' x 16'7'' | |
| Foyer | 9' x 5'1'' | |
| 3pc Bathroom | 7'6'' x 5'3'' | |
| 4pc Ensuite bath | 8'5'' x 7'3'' | |
| Primary Bedroom | 16'2'' x 11'11'' | |
| Kitchen | 12'4'' x 10'6'' | |
| Dining room | 9'11'' x 9'10'' | |
| Living room | 18'5'' x 13'11'' |
| Features | |||||
|---|---|---|---|---|---|
| See Remarks | Attached Garage(1) | Oversize | |||
| Refrigerator | Dishwasher | Dryer | |||
| Oven - Electric | Washer | Storage - Locker | |||













































