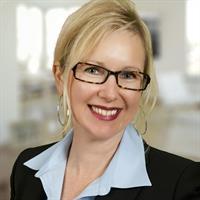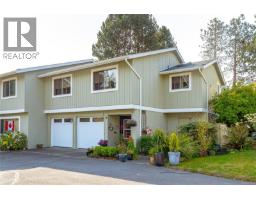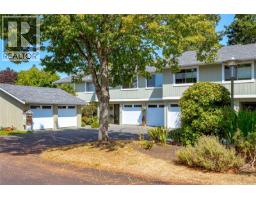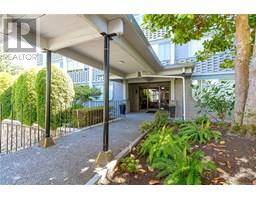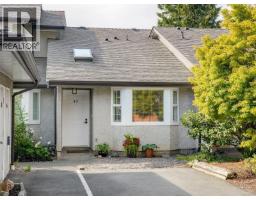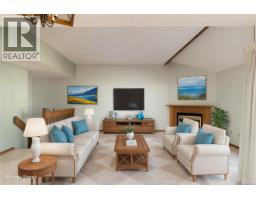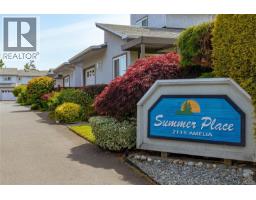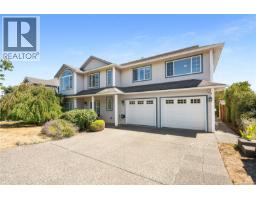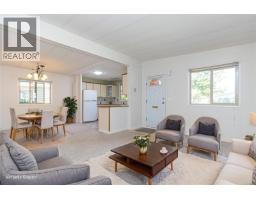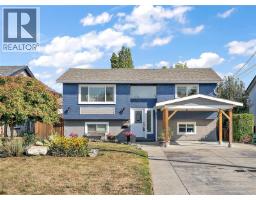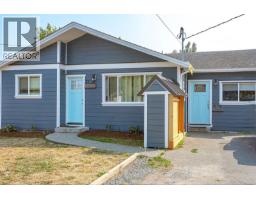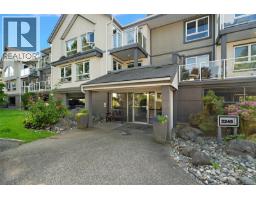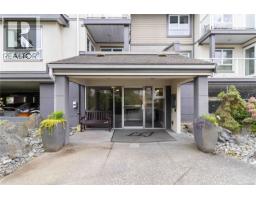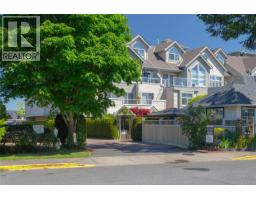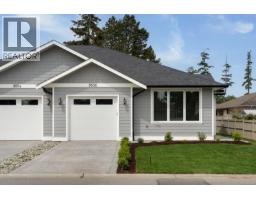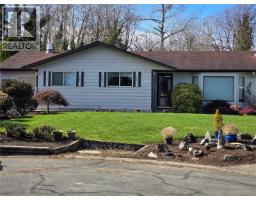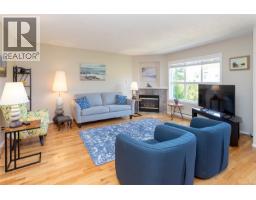10378 Patricia Pl Sidney North-East, Sidney, British Columbia, CA
Address: 10378 Patricia Pl, Sidney, British Columbia
Summary Report Property
- MKT ID1015635
- Building TypeDuplex
- Property TypeSingle Family
- StatusBuy
- Added7 days ago
- Bedrooms4
- Bathrooms2
- Area2190 sq. ft.
- DirectionNo Data
- Added On03 Oct 2025
Property Overview
REDUCED PRICE! Motivated Sellers! This is a great opportunity to own a fantastic property at a new, more competitive price. Don't miss your chance, schedule your showing today! Perfectly suited for young families, this beautifully updated home is tucked away on a quiet cul-de-sac in charming Sidney. The main level features a bright L-shaped living and dining area, and a modern kitchen with stainless appliances. Upstairs are two generous bedrooms and a renovated 4-piece bath. Downstairs offers flexible space with two bedrooms, a 3-piece bath, a den, laundry area, and excellent storage. Thoughtful upgrades include a gas furnace, new 100-amp electrical panel, $7K Tesla charger, new doors, pot lights, and a 1-year-old hot water tank. Outside, the fully fenced yard is ideal for play and entertaining—complete with a new hot tub and stamped concrete platform, a playset, and room to run. There’s nothing to do but move in and enjoy this turnkey home just minutes from schools, parks, shopping, and transit. A rare find in one of Sidney’s most family-friendly neighbourhoods! Suite potential! (id:51532)
Tags
| Property Summary |
|---|
| Building |
|---|
| Land |
|---|
| Level | Rooms | Dimensions |
|---|---|---|
| Lower level | Bathroom | 3-Piece |
| Storage | 9 ft x 5 ft | |
| Storage | 9 ft x 3 ft | |
| Laundry room | 22 ft x 5 ft | |
| Den | 10 ft x 9 ft | |
| Bedroom | 14 ft x 12 ft | |
| Primary Bedroom | 15 ft x 13 ft | |
| Main level | Bedroom | 12 ft x 11 ft |
| Bedroom | 12 ft x 9 ft | |
| Bathroom | 4-Piece | |
| Storage | 9 ft x 6 ft | |
| Kitchen | 12 ft x 10 ft | |
| Dining room | 10 ft x 10 ft | |
| Living room | 19 ft x 14 ft | |
| Entrance | 6 ft x 3 ft |
| Features | |||||
|---|---|---|---|---|---|
| Irregular lot size | Stall | None | |||
















































