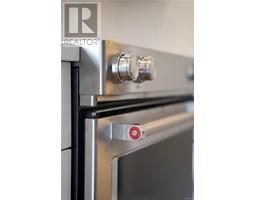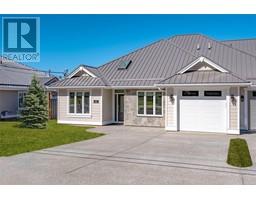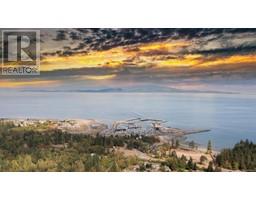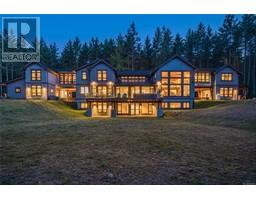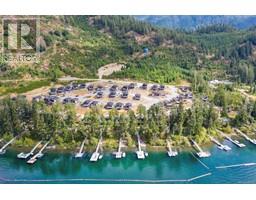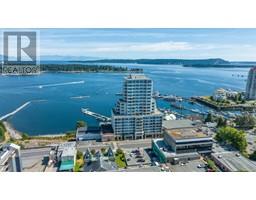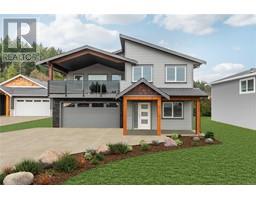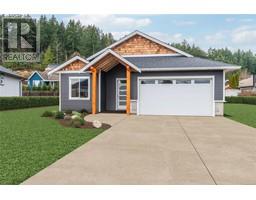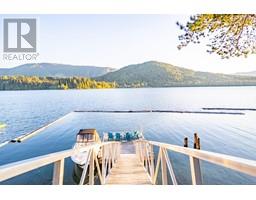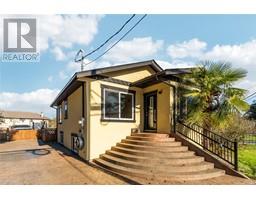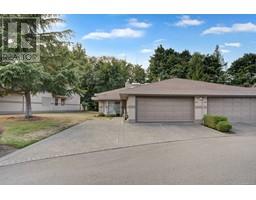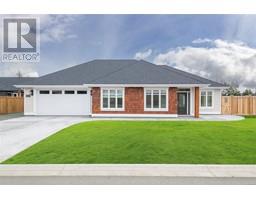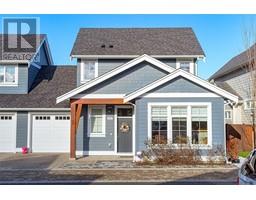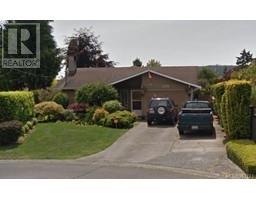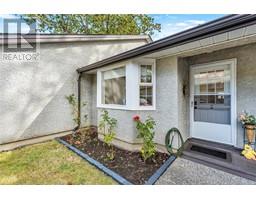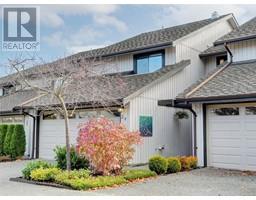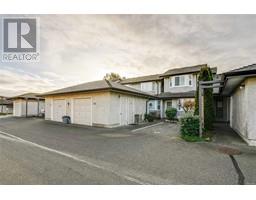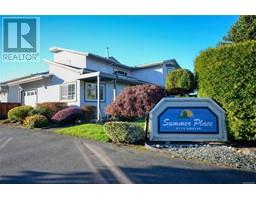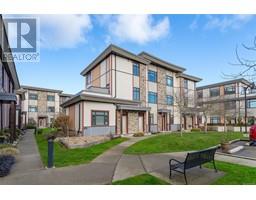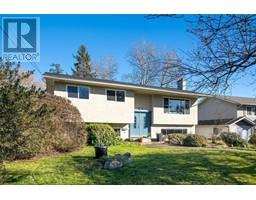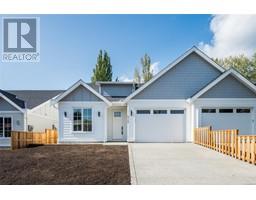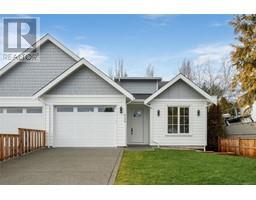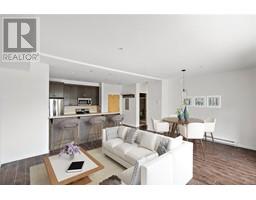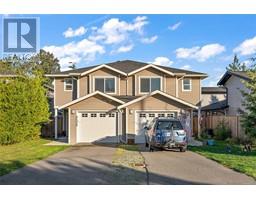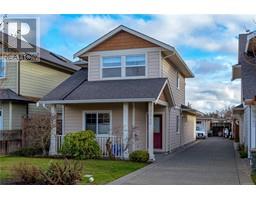202 2421 Sidney Ave Sidney South-East, Sidney, British Columbia, CA
Address: 202 2421 Sidney Ave, Sidney, British Columbia
Summary Report Property
- MKT ID949429
- Building TypeRow / Townhouse
- Property TypeSingle Family
- StatusBuy
- Added19 weeks ago
- Bedrooms2
- Bathrooms2
- Area1123 sq. ft.
- DirectionNo Data
- Added On15 Dec 2023
Property Overview
Recently updated 2 bedroom and 2 bathroom home right in the heart of downtown Sidney. This 1123 + sq. ft. unit underwent recent updates including kitchen with brand new , fosset, range, fridge, dishwasher, cabinets & hardware. This condo includes a good sized bright and sunny balcony and lots of big windows bathing the rooms in abundant natural light. The primary bedroom is very spacious with a 3 piece ensuite and walk-through closet while the second bedroom is also a good sized bedroom providing additional space for guests and would make for a fantastic den if desired. Solid surface flooring throughout the kitchen area, designer paint-palette, brand new carpet freshly installed. The homes offers lots of closet space, storage locker, and one parking stall. Pets and kids welcome. Convenient to everything Sidney by the Sea has to offer including shopping and transit. Other features include a brand new washer and dryer, LED lighting, refreshed paint. This home is turn key ready for the next owner located in a bustling commercial hub of the Saanich Peninsula. The area is blessed with majestic views of the ocean, the Olympic and Cascade Mountain ranges. Sidney is a tourist's dream – a friendly port with modern marinas and a multitude of unique galleries, gift stores, antique shops, restaurants, bakeries and coffee bars. Call/email Sean McLintock PREC* to view this home today 250.667.5766 or sean@seanmclintock.com (All information is believed to be accurate but should be confirmed if fundamental to the purchase) (id:51532)
Tags
| Property Summary |
|---|
| Building |
|---|
| Level | Rooms | Dimensions |
|---|---|---|
| Main level | Bathroom | 3-Piece |
| Bathroom | 4-Piece | |
| Bedroom | 11'1 x 10'10 | |
| Primary Bedroom | 13'7 x 20'2 | |
| Living room | 14'6 x 26'4 | |
| Dining room | 7'11 x 7'10 | |
| Kitchen | 7'11 x 7'10 | |
| Entrance | 4'8 x 5'3 |
| Features | |||||
|---|---|---|---|---|---|
| Central location | Other | Open | |||
| None | |||||





















