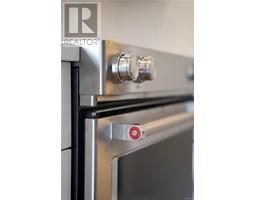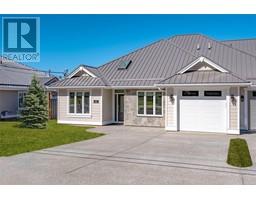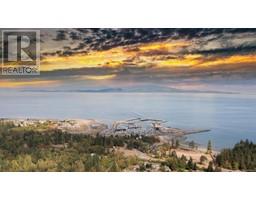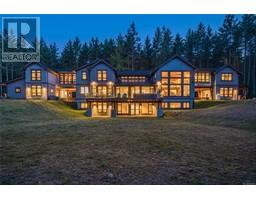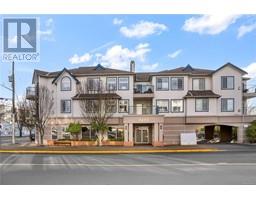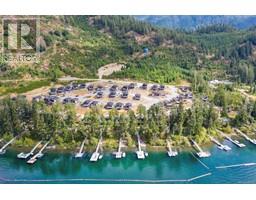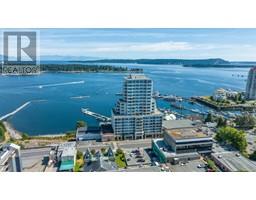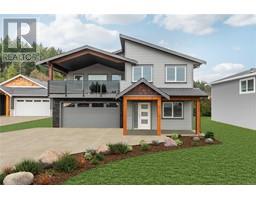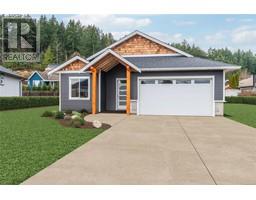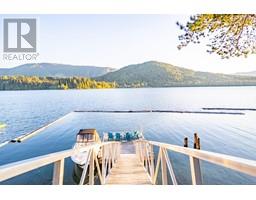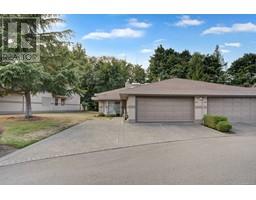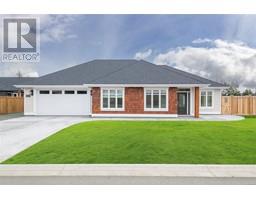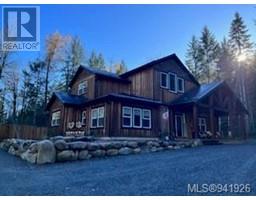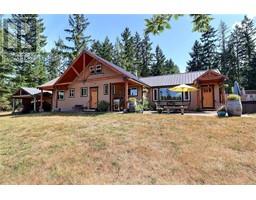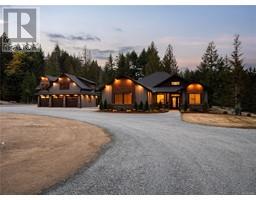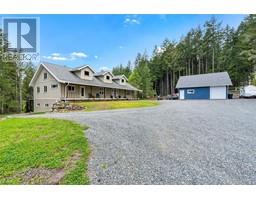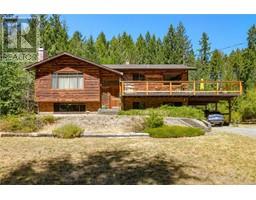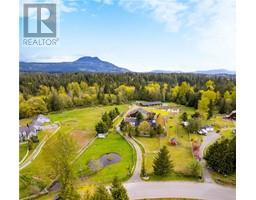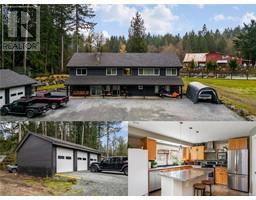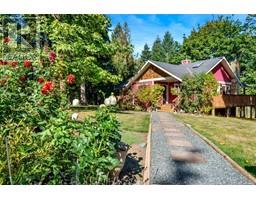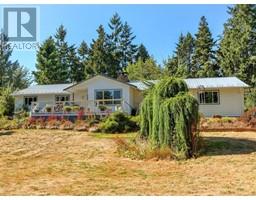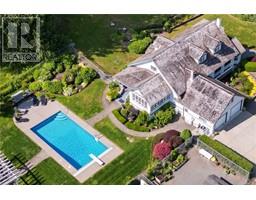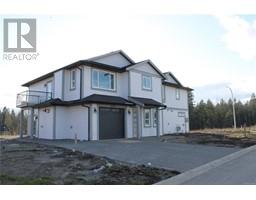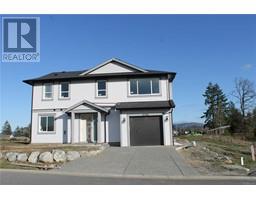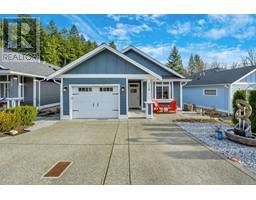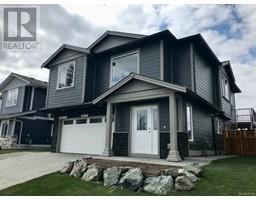3229 Cowichan Lake Rd West Duncan, Duncan, British Columbia, CA
Address: 3229 Cowichan Lake Rd, Duncan, British Columbia
Summary Report Property
- MKT ID952600
- Building TypeHouse
- Property TypeSingle Family
- StatusBuy
- Added11 weeks ago
- Bedrooms2
- Bathrooms1
- Area2006 sq. ft.
- DirectionNo Data
- Added On10 Feb 2024
Property Overview
Tastefully renovated character home located in the heart of Cowichan Valley with 2 bedrooms, 1 bathroom & den + bonus basement space waiting for the new homeowners ideas. The original fir flooring has been recently refinished & flows into a gorgeous custom epoxy floor throughout the kitchen giving the home a modern feel with a touch of yesteryear charm. Some of the updates include energy saving vinyl windows, efficient heat pump with bonus cooling, fresh interior & exterior paint, lighting, hardware & renovated bathroom. The updated kitchen includes stainless steel appliances, newer cabinets, granite counters and tile backsplash, in addition to large feature windows that soak up the natural light & overlook the massive rear yard. The under height basement offers an opportunity to create a workshop, ideal for hobbies, projects or simply to use as storage for all the toys. Outside, boasts a huge stamped concrete driveway leading to a spacious 10,000sqft yard that is fenced with plenty of parking & endless possibilities for outdoor enjoyment. This home is located near fantastic schools, amenities, shopping & one of the best lakes in British Columbia. Call or email Sean McLintock for additional information 250-729-1766 / sean@seanmclintock.com or visit macrealtygroup.ca for more info. (All information is believed to be correct but should be verified if important to the purchase) (id:51532)
Tags
| Property Summary |
|---|
| Building |
|---|
| Level | Rooms | Dimensions |
|---|---|---|
| Lower level | Storage | 5'7 x 12'2 |
| Storage | 9'5 x 12'3 | |
| Laundry room | 9'10 x 8'9 | |
| Utility room | 17'7 x 12'3 | |
| Recreation room | 27'5 x 10'6 | |
| Main level | Bathroom | 6'11 x 6'0 |
| Bedroom | 10'6 x 10'6 | |
| Primary Bedroom | 10'9 x 10'5 | |
| Living room | 12'5 x 12'2 | |
| Dining room | 6'6 x 12'3 | |
| Office | 11'2 x 6'11 | |
| Kitchen | 10'0 x 6'7 | |
| Dining nook | 9'10 x 6'2 |
| Features | |||||
|---|---|---|---|---|---|
| Central location | Other | Air Conditioned | |||

















































