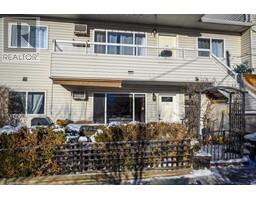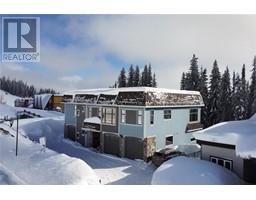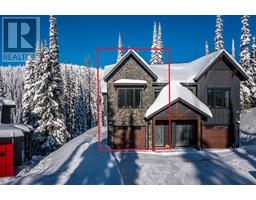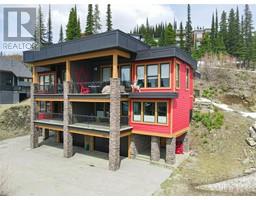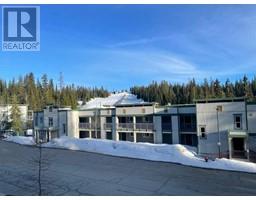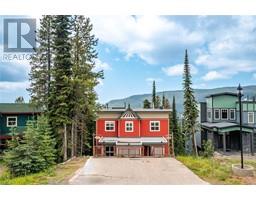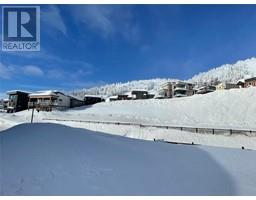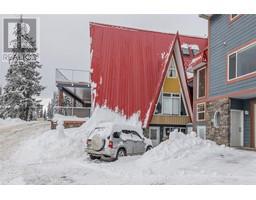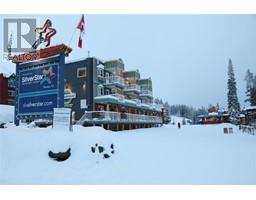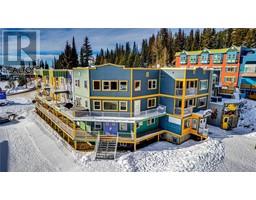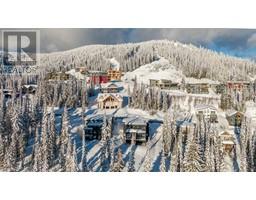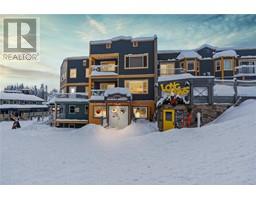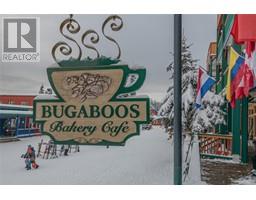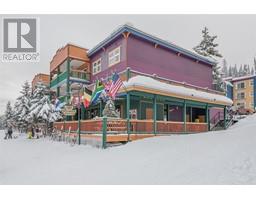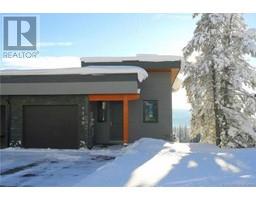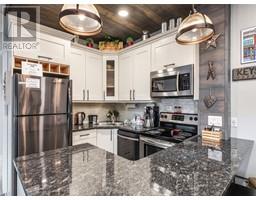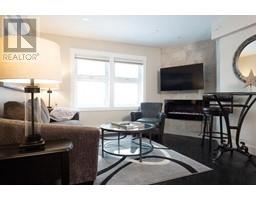600 Monashee Road Unit# 1 Silver Star, SILVER STAR, British Columbia, CA
Address: 600 Monashee Road Unit# 1, Silver Star, British Columbia
Summary Report Property
- MKT ID10301493
- Building TypeDuplex
- Property TypeSingle Family
- StatusBuy
- Added21 weeks ago
- Bedrooms5
- Bathrooms3
- Area3144 sq. ft.
- DirectionNo Data
- Added On15 Dec 2023
Property Overview
Come have a look at this beautiful home at a fantastic price! Fantastic home on the highly desirable Knoll at Silver Star Mountain Resort! Lots of living space here with room for the whole family and guests, plus makes a fantastic rental if so desired! Comfortably sleeps 14 people with 5 bedrooms, 3 bathrooms, vaulted ceilings and big windows with an absolute amazing view of city of Vernon and Okanagan Lake, yes that's right, lake views along with mountain and valley views! Nice eat in kitchen, living room with double sided gas fireplace, bedroom and full garage access complete the main floor, while the master Bedroom and 5 pce ensuite with deep soaker tub are tucked away on the upper level.The lower level offers loads of room to entertain with a kitchenette, theatre room, living and games room as well as 3 generous bedrooms and a bathroom! Tons of storage in this home with attached garage! Year round home, vacation home, or investment property, this one will be sure to impress! No strata fees. Come have a look today! The absolute best price per square foot at Silver Star Mountain Resort! (id:51532)
Tags
| Property Summary |
|---|
| Building |
|---|
| Level | Rooms | Dimensions |
|---|---|---|
| Second level | 5pc Ensuite bath | 12'0'' x 9'0'' |
| Primary Bedroom | 14'10'' x 12'11'' | |
| Basement | Bedroom | 9'10'' x 8'6'' |
| 3pc Bathroom | 8'5'' x 5'0'' | |
| Storage | 14'2'' x 7'3'' | |
| Games room | 15'1'' x 13'3'' | |
| Media | 12'2'' x 15'10'' | |
| Family room | 14'9'' x 15'9'' | |
| Bedroom | 11'6'' x 11'10'' | |
| Bedroom | 11'6'' x 11'10'' | |
| Ground level | Dining room | 13'5'' x 11'10'' |
| Living room | 13'5'' x 11'10'' | |
| Bedroom | 10'10'' x 9'1'' | |
| Storage | 5'6'' x 5'3'' | |
| Dining room | 10'0'' x 10'0'' | |
| Kitchen | 9'0'' x 12'0'' | |
| 4pc Bathroom | 5'10'' x 8'6'' | |
| Foyer | 5'7'' x 15'0'' |
| Features | |||||
|---|---|---|---|---|---|
| Central island | Refrigerator | Dishwasher | |||
| Dryer | Range - Electric | Washer | |||




































