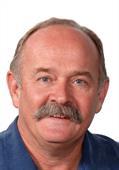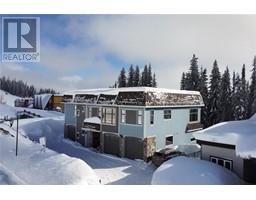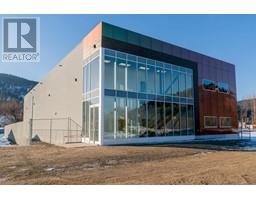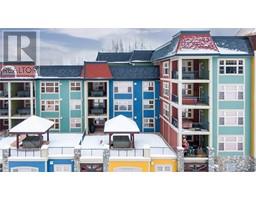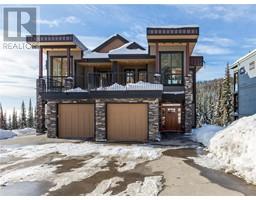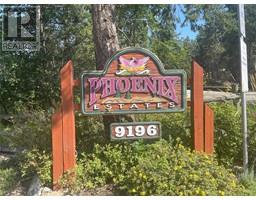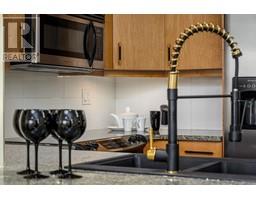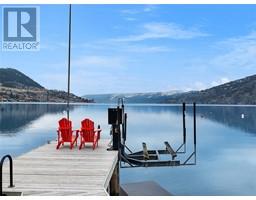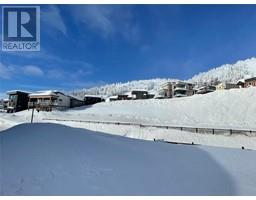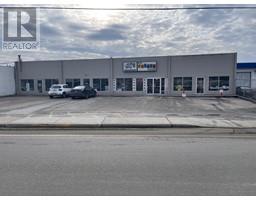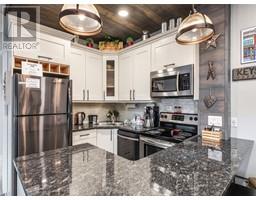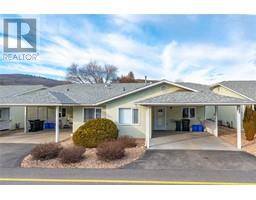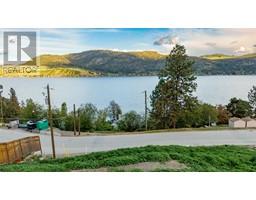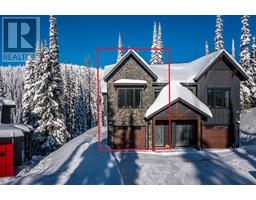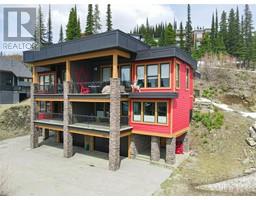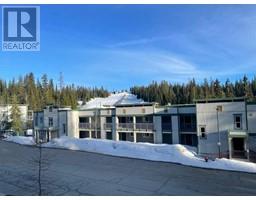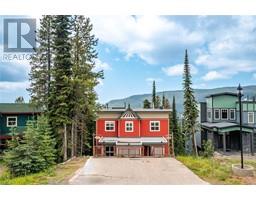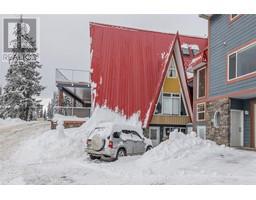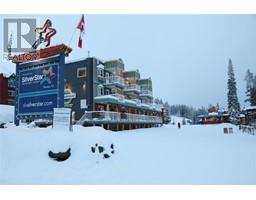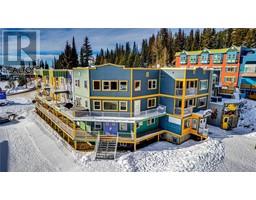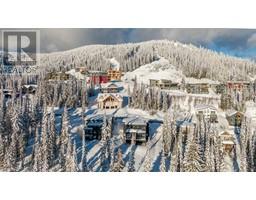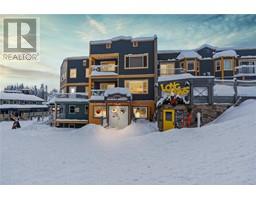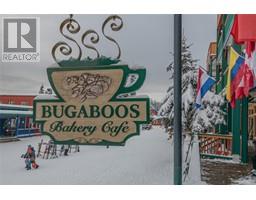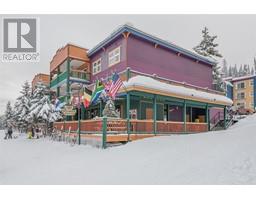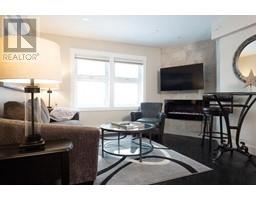9940 Cathedral Drive Silver Star, SILVER STAR, British Columbia, CA
Address: 9940 Cathedral Drive, Silver Star, British Columbia
Summary Report Property
- MKT ID10308302
- Building TypeHouse
- Property TypeSingle Family
- StatusBuy
- Added2 weeks ago
- Bedrooms3
- Bathrooms4
- Area2223 sq. ft.
- DirectionNo Data
- Added On01 May 2024
Property Overview
In the Ridge subdivision at Silver Star Mountain Resort is this quality built home with great views of Okanagan and Kalamalka Lakes, the lights of Vernon and extending to Predator Ridge Golf Resort. The ski to and from provides level ski access right to the ski room. This home is on the low side with level access to the oversized garage and main living area. Three bedrooms, three and a half bathrooms, a bonus room with wet bar. Quality built by Richbuilt, there is a concrete demising wall for sound proofing and fire separation. The ski room right off the skiway has built in storage, a quality boot heater and lockable ski racks on the patio area. The Ridge is known for premium ski to and from, this home has spectacular ski access to the lighted ski way. A shuttle bus service the Ridge during ski season (id:51532)
Tags
| Property Summary |
|---|
| Building |
|---|
| Level | Rooms | Dimensions |
|---|---|---|
| Second level | Kitchen | 9'8'' x 14'0'' |
| Dining room | 9'4'' x 12'0'' | |
| Living room | 14'6'' x 15'6'' | |
| Foyer | 8'6'' x 9'0'' | |
| 2pc Bathroom | 5'6'' x 6'6'' | |
| Third level | Partial bathroom | Measurements not available |
| Basement | Bedroom | 19'0'' x 9'8'' |
| Foyer | 7'0'' x 14'0'' | |
| Main level | 3pc Bathroom | 6'3'' x 11'6'' |
| Bedroom | 10'0'' x 14'0'' | |
| Media | 11'4'' x 22'4'' | |
| 4pc Ensuite bath | 13'10'' x 8'10'' | |
| Primary Bedroom | 13'0'' x 15'0'' |
| Features | |||||
|---|---|---|---|---|---|
| Irregular lot size | Central island | Two Balconies | |||
| Attached Garage(1) | Refrigerator | Dishwasher | |||
| Range - Electric | Washer & Dryer | ||||
































