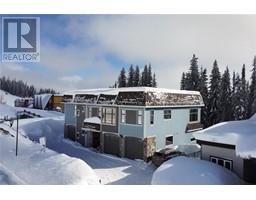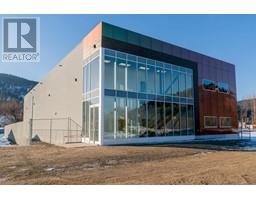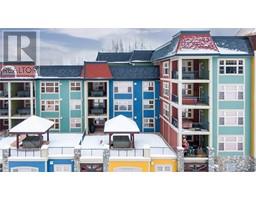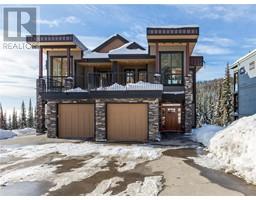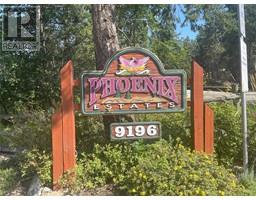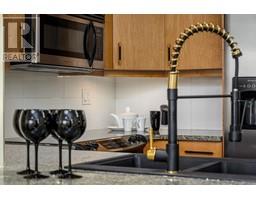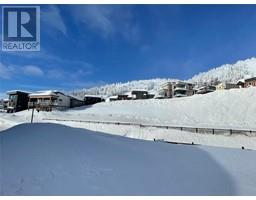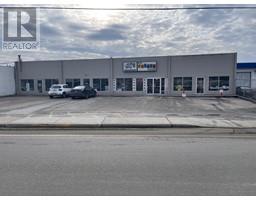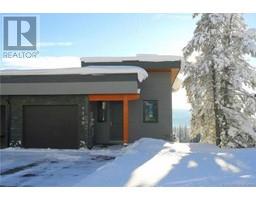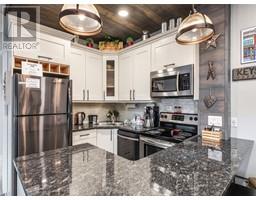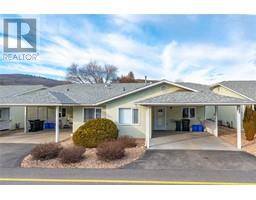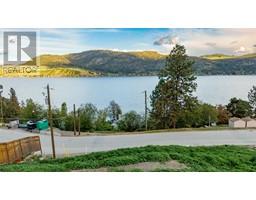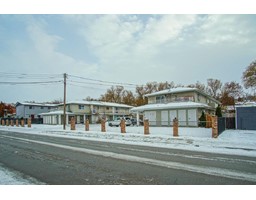2652 Lakeshore Road Okanagan Landing, Vernon, British Columbia, CA
Address: 2652 Lakeshore Road, Vernon, British Columbia
Summary Report Property
- MKT ID10301665
- Building TypeHouse
- Property TypeSingle Family
- StatusBuy
- Added16 weeks ago
- Bedrooms4
- Bathrooms3
- Area1543 sq. ft.
- DirectionNo Data
- Added On16 Jan 2024
Property Overview
Welcome to Mexican-themed, lakeshore oasis: a four-bedroom, three-bathroom retreat on a 50' by 149' lot with a beautiful sandy beach. This bright, picturesque home combines cultural charm and modern upgrades, offering an unparalleled lakeside living experience. Lakeview Kitchen with Mexican tile countertops, a gas range and stainless steel appliances ensure a stylish and functional culinary experience. Lakeview Living Room with a sloped ceiling with skylights that bathe it in natural light and a gas fireplace to create a cozy ambiance. Lakeview Master Bedroom features a four-piece ensuite, sloped ceiling, and bay window, offering a tranquil retreat. Another en-suited bedroom sets up as a potential lock-off 1bed/1bath unit. All four bedrooms boast AC units for personalized comfort. Outdoor Entertainment Hub: Glass patio doors open to an 800 sq ft lakeview patio with natural gas BBQ and hot tub. A well planned irrigation system helps the yard beauty to flourish; numerous fruit bushes and trees surround a fenced lakefront yard. A large shed, a 14' x 24' storage building and a 79' wood wharf (2014) with an electric boatlift ensure easy toy storage and lake access. Enjoy the last sun in summer evenings on your sandy beach and beachside patio due to house location and orientation. Lots of parking space out front (30A RV power) and also inside a gated side driveway. Nearby parks, school, boat launch and pub make this home a perfect blend of fun and convenience. (id:51532)
Tags
| Property Summary |
|---|
| Building |
|---|
| Land |
|---|
| Level | Rooms | Dimensions |
|---|---|---|
| Main level | Utility room | 4'9'' x 4' |
| Bedroom | 13'7'' x 11'7'' | |
| 4pc Ensuite bath | 9'8'' x 5' | |
| 3pc Bathroom | 7'3'' x 6'5'' | |
| Bedroom | 9'7'' x 11'8'' | |
| 4pc Bathroom | 8' x 5'2'' | |
| Bedroom | 8' x 11'3'' | |
| Living room | 15'4'' x 21'6'' | |
| Kitchen | 13'10'' x 17'4'' | |
| Primary Bedroom | 15'2'' x 11'7'' |
| Features | |||||
|---|---|---|---|---|---|
| Level lot | See Remarks | Detached Garage(1) | |||
| Refrigerator | Dishwasher | Range - Gas | |||
| Hood Fan | Washer & Dryer | Wall unit | |||






































