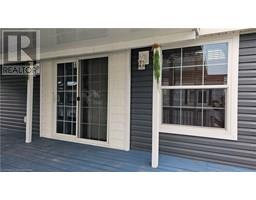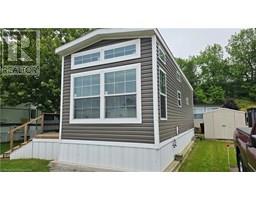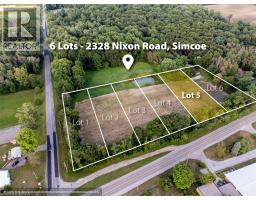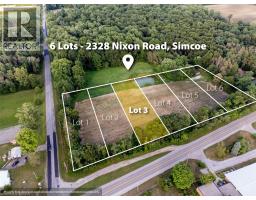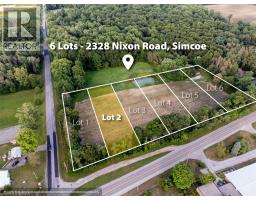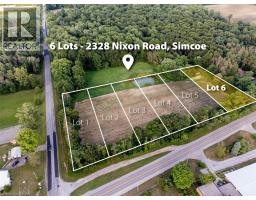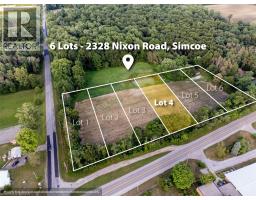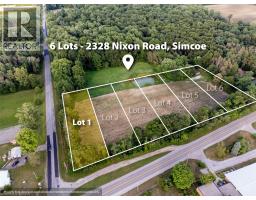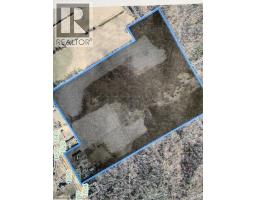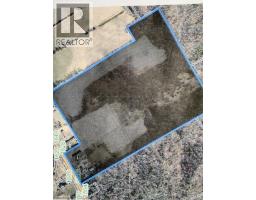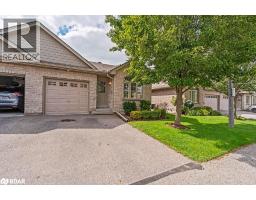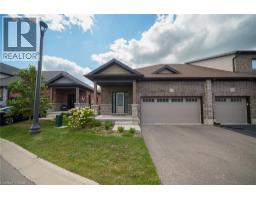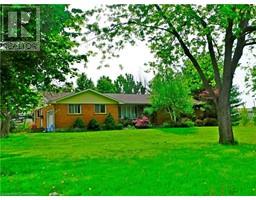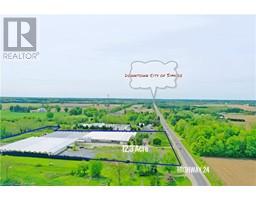23 TULIP Crescent Town of Simcoe, Simcoe, Ontario, CA
Address: 23 TULIP Crescent, Simcoe, Ontario
5 Beds4 Baths2710 sqftStatus: Buy Views : 856
Price
$699,000
Summary Report Property
- MKT ID40759550
- Building TypeHouse
- Property TypeSingle Family
- StatusBuy
- Added2 weeks ago
- Bedrooms5
- Bathrooms4
- Area2710 sq. ft.
- DirectionNo Data
- Added On24 Aug 2025
Property Overview
Spacious and functional five-bedroom, four-bathroom home offering over 2,700 sq. ft. of above-grade living space. Designed for comfort and practicality, the open-concept main floor features a bright kitchen with abundant storage, a welcoming dining area, and a generous living space with large windows that flood the home with natural light. Upstairs, two bedrooms enjoy ensuite privileges, with a convenient second-floor laundry room nearby. The unfinished basement offers ample storage or the opportunity to create additional living space. Set on a quiet crescent close to schools, parks, and local amenities, this home is perfect for a growing family. (id:51532)
Tags
| Property Summary |
|---|
Property Type
Single Family
Building Type
House
Storeys
2
Square Footage
2710 sqft
Subdivision Name
Town of Simcoe
Title
Freehold
Land Size
under 1/2 acre
Built in
2023
Parking Type
Attached Garage
| Building |
|---|
Bedrooms
Above Grade
5
Bathrooms
Total
5
Partial
1
Interior Features
Appliances Included
Dishwasher, Refrigerator, Stove, Hood Fan
Basement Type
Full (Unfinished)
Building Features
Features
Conservation/green belt, Paved driveway
Foundation Type
Poured Concrete
Style
Detached
Architecture Style
2 Level
Square Footage
2710 sqft
Rental Equipment
Water Heater
Heating & Cooling
Cooling
None
Heating Type
Forced air
Utilities
Utility Sewer
Municipal sewage system
Water
Municipal water
Exterior Features
Exterior Finish
Brick
Parking
Parking Type
Attached Garage
Total Parking Spaces
6
| Land |
|---|
Other Property Information
Zoning Description
R1-A
| Level | Rooms | Dimensions |
|---|---|---|
| Second level | Laundry room | 6'0'' x 8'5'' |
| 4pc Bathroom | 8'0'' x 6'1'' | |
| 3pc Bathroom | 11'6'' x 5'0'' | |
| Full bathroom | 11'0'' x 8'10'' | |
| Bedroom | 11'6'' x 12'8'' | |
| Bedroom | 12'2'' x 11'0'' | |
| Bedroom | 11'0'' x 11'0'' | |
| Bedroom | 11'6'' x 12'9'' | |
| Primary Bedroom | 12'11'' x 13'0'' | |
| Main level | Mud room | 11'3'' x 7'0'' |
| 2pc Bathroom | 5'6'' x 5'5'' | |
| Dining room | 12'6'' x 11'0'' | |
| Kitchen | 10'0'' x 15'0'' | |
| Breakfast | 10'0'' x 15'0'' | |
| Great room | 16'2'' x 15'0'' | |
| Den | 9'6'' x 9'4'' |
| Features | |||||
|---|---|---|---|---|---|
| Conservation/green belt | Paved driveway | Attached Garage | |||
| Dishwasher | Refrigerator | Stove | |||
| Hood Fan | None | ||||



















































